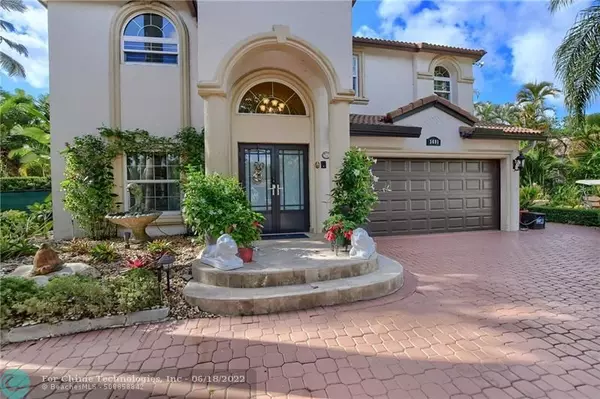For more information regarding the value of a property, please contact us for a free consultation.
5691 NW 41st Ave Coconut Creek, FL 33073
Want to know what your home might be worth? Contact us for a FREE valuation!

Our team is ready to help you sell your home for the highest possible price ASAP
Key Details
Sold Price $799,000
Property Type Single Family Home
Sub Type Single
Listing Status Sold
Purchase Type For Sale
Square Footage 2,751 sqft
Price per Sqft $290
Subdivision Winston Park Sec Two-A
MLS Listing ID F10326475
Sold Date 06/15/22
Style Pool Only
Bedrooms 5
Full Baths 3
Construction Status Resale
HOA Fees $19/ann
HOA Y/N Yes
Year Built 1994
Annual Tax Amount $8,910
Tax Year 2021
Lot Size 0.302 Acres
Property Description
Welcome to Paradise! This GORGEOUS 5 bedroom, 3 full bath, 2cg, pool home is nestled into an interior pie-shaped, oversized lot, in the highly sought-after community of Winston Park. From the moment you arrive, you will feel like you are in your own tropical oasis surrounded by meticulously groomed, lush landscaping. A unique circular driveway with beautiful pavers lends itself to the feeling of grandeur as you drive up to this breathtaking home. The marble tile stairs and glass double-door entry with vaulted ceiling invite you into an open concept first floor with a spacious and welcoming living area that easily flows into the lovely formal dining area, with its eye-catching tray ceiling, that gives you the feeling of being in a separate room but without walls. See supplemental remarks.
Location
State FL
County Broward County
Area North Broward Turnpike To 441 (3511-3524)
Zoning PUD
Rooms
Bedroom Description Master Bedroom Upstairs,Sitting Area - Master Bedroom
Other Rooms Attic, Den/Library/Office, Family Room, Florida Room
Dining Room Breakfast Area, Formal Dining
Interior
Interior Features First Floor Entry, Closet Cabinetry, Kitchen Island, French Doors, Laundry Tub, Pantry, Roman Tub
Heating Electric Heat
Cooling Electric Cooling
Flooring Tile Floors, Wood Floors
Equipment Automatic Garage Door Opener, Dishwasher, Disposal, Dryer, Electric Range, Electric Water Heater, Refrigerator, Washer
Exterior
Exterior Feature Barbeque, Exterior Lighting, Fence, High Impact Doors, Patio, Screened Porch, Shed
Garage Spaces 2.0
Pool Below Ground Pool, Free Form
Water Access N
View Pool Area View
Roof Type Curved/S-Tile Roof
Private Pool No
Building
Lot Description Oversized Lot
Foundation Cbs Construction
Sewer Municipal Sewer
Water Other
Construction Status Resale
Schools
High Schools Monarch
Others
Pets Allowed No
HOA Fee Include 230
Senior Community No HOPA
Restrictions No Restrictions
Acceptable Financing Cash, Conventional
Membership Fee Required No
Listing Terms Cash, Conventional
Special Listing Condition As Is
Read Less

Bought with JC Realty Group Inc.
GET MORE INFORMATION




