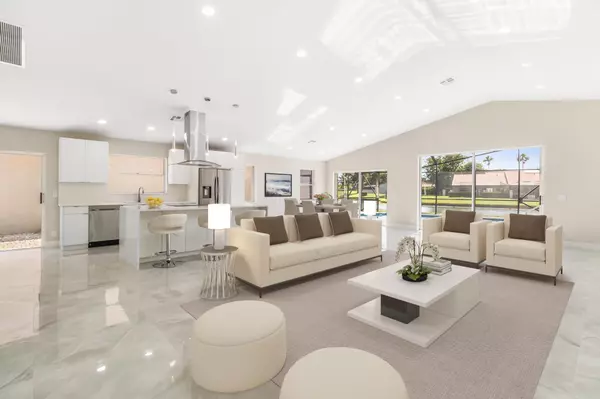Bought with Signature Real Estate Finder
For more information regarding the value of a property, please contact us for a free consultation.
19941 Milan TER Boca Raton, FL 33434
Want to know what your home might be worth? Contact us for a FREE valuation!

Our team is ready to help you sell your home for the highest possible price ASAP
Key Details
Sold Price $800,000
Property Type Single Family Home
Sub Type Single Family Detached
Listing Status Sold
Purchase Type For Sale
Square Footage 1,963 sqft
Price per Sqft $407
Subdivision Brentwood Of Boca Ph 3
MLS Listing ID RX-10801687
Sold Date 07/29/22
Style < 4 Floors,Ranch
Bedrooms 3
Full Baths 2
Construction Status Resale
HOA Fees $375/mo
HOA Y/N Yes
Year Built 1988
Annual Tax Amount $6,388
Tax Year 2021
Lot Size 5,725 Sqft
Property Description
Completely remodeled 3 bed 2 bath single family pool home with a lake view features vaulted ceilings, recess lighting, lots of natural light, and ceramic tile throughout. Kitchen features custom kitchen cabinets, hood, quartz countertops, waterfall island, SS Samsung appliances (2022). New AC (2022), New sprinkler system (2022), Newer water heater, Resurfaced and Newly re-tiled pool with upgraded lighting as well as new pool screens. Tastefully upgraded bathrooms feature high-end shower systems, luxury quality vanities and LED mirror lights. Finished garage with epoxy flooring. Laundry room with sink and new full washer and dryer. Hurricane shutters throughout as well as hurricane proof front door. Brand new Roof being installed prior to closing! HOA is only $375 per month.
Location
State FL
County Palm Beach
Area 4760
Zoning RT
Rooms
Other Rooms Attic, Family, Laundry-Inside
Master Bath Dual Sinks, Mstr Bdrm - Ground, Mstr Bdrm - Sitting, Separate Shower, Separate Tub
Interior
Interior Features Ctdrl/Vault Ceilings, Custom Mirror, Decorative Fireplace, Fireplace(s), Laundry Tub, Pantry, Split Bedroom, Volume Ceiling, Walk-in Closet
Heating Central
Cooling Central
Flooring Ceramic Tile
Furnishings Unfurnished
Exterior
Exterior Feature Auto Sprinkler, Screened Patio
Parking Features 2+ Spaces, Garage - Attached
Garage Spaces 2.0
Pool Inground, Screened
Community Features Gated Community
Utilities Available Cable, Public Sewer, Public Water
Amenities Available Basketball, Bike - Jog, Clubhouse, Community Room, Fitness Center, Pool, Spa-Hot Tub, Street Lights, Tennis
Waterfront Description Lake
Exposure Northwest
Private Pool Yes
Building
Lot Description < 1/4 Acre
Story 1.00
Foundation CBS
Construction Status Resale
Schools
Elementary Schools Whispering Pines Elementary School
Middle Schools Eagles Landing Middle School
High Schools Olympic Heights Community High
Others
Pets Allowed Yes
HOA Fee Include Common Areas,Management Fees
Senior Community No Hopa
Restrictions Buyer Approval,Interview Required,No Lease First 2 Years
Security Features Gate - Unmanned
Acceptable Financing Cash, Conventional
Membership Fee Required No
Listing Terms Cash, Conventional
Financing Cash,Conventional
Pets Allowed Cats Only
Read Less
GET MORE INFORMATION




