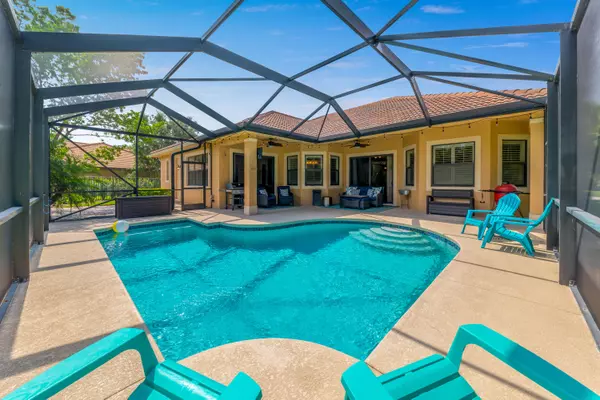Bought with RE/MAX Community
For more information regarding the value of a property, please contact us for a free consultation.
2296 NW Diamond Creek WAY Jensen Beach, FL 34957
Want to know what your home might be worth? Contact us for a FREE valuation!

Our team is ready to help you sell your home for the highest possible price ASAP
Key Details
Sold Price $831,000
Property Type Single Family Home
Sub Type Single Family Detached
Listing Status Sold
Purchase Type For Sale
Square Footage 2,589 sqft
Price per Sqft $320
Subdivision Falls Of Jensen Beach The
MLS Listing ID RX-10816699
Sold Date 09/19/22
Style Traditional
Bedrooms 4
Full Baths 3
Construction Status New Construction
HOA Fees $284/mo
HOA Y/N Yes
Abv Grd Liv Area 3
Year Built 2012
Annual Tax Amount $6,910
Tax Year 2021
Lot Size 0.305 Acres
Property Description
Fall in love the moment you step foot into this solid concrete block, 4 bed, 3 bath, 3 CG, pool home located in the highly sought-after community of The Falls! The cul-de-sac location is perfect for kids. The spacious covered lanai is perfect for entertaining and overlooks your custom heated saltwater pool & wooded preserve with the utmost privacy! Every detail done to perfection: IMPACT GLASS throughout, Coffered Ceilings, Custom Crown Molding, Upgraded Tile, Plantation Shutters & more! Chef's dream modern kitchen w/custom cabinetry & lighting, upgraded S/S appliances, & expansive Granite. The popular ''Bimini'' model by Kolter homes has a great triple split floorplan w/ private luxurious owners retreat including coffered ceilings, his/her walk-in closets, huge bath with soaking tub/showe
Location
State FL
County Martin
Area 3 - Jensen Beach/Stuart - North Of Roosevelt Br
Zoning R-2
Rooms
Other Rooms Family, Laundry-Inside
Master Bath Mstr Bdrm - Ground
Interior
Interior Features Entry Lvl Lvng Area, Foyer, Laundry Tub, Pantry, Roman Tub, Split Bedroom, Walk-in Closet
Heating Central, Electric
Cooling Ceiling Fan, Central, Electric
Flooring Ceramic Tile, Laminate
Furnishings Unfurnished
Exterior
Exterior Feature Auto Sprinkler, Covered Patio, Fruit Tree(s), Lake/Canal Sprinkler, Open Patio, Screened Patio, Zoned Sprinkler
Parking Features Garage - Attached
Garage Spaces 3.0
Pool Child Gate, Concrete, Heated, Inground, Salt Chlorination, Screened
Community Features Sold As-Is
Utilities Available Public Sewer, Public Water, Underground
Amenities Available Sidewalks, Street Lights
Waterfront Description None
Roof Type Barrel
Present Use Sold As-Is
Exposure North
Private Pool Yes
Building
Lot Description 1/4 to 1/2 Acre, Cul-De-Sac, Private Road
Story 1.00
Foundation Block, Concrete
Construction Status New Construction
Others
Pets Allowed Yes
HOA Fee Include 284.00
Senior Community No Hopa
Restrictions Buyer Approval,Interview Required,Lease OK w/Restrict
Security Features Gate - Unmanned,Security Sys-Owned
Acceptable Financing Cash, Conventional, FHA, VA
Membership Fee Required No
Listing Terms Cash, Conventional, FHA, VA
Financing Cash,Conventional,FHA,VA
Pets Allowed No Restrictions
Read Less
GET MORE INFORMATION




