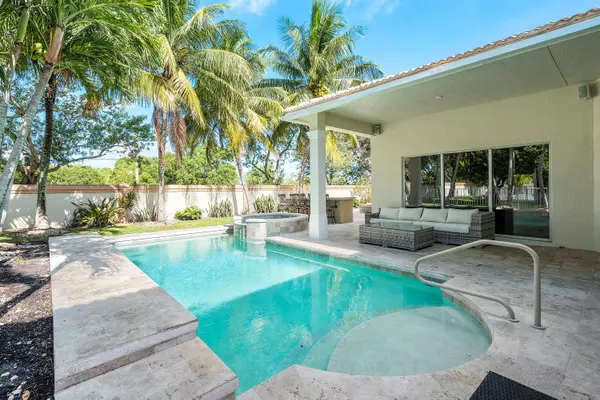Bought with Platinum Living Realty
For more information regarding the value of a property, please contact us for a free consultation.
11857 Osprey Point CIR Wellington, FL 33449
Want to know what your home might be worth? Contact us for a FREE valuation!

Our team is ready to help you sell your home for the highest possible price ASAP
Key Details
Sold Price $862,000
Property Type Single Family Home
Sub Type Single Family Detached
Listing Status Sold
Purchase Type For Sale
Square Footage 3,117 sqft
Price per Sqft $276
Subdivision Isles At Wellington 3
MLS Listing ID RX-10824363
Sold Date 09/29/22
Style Mediterranean
Bedrooms 4
Full Baths 3
Construction Status Resale
HOA Fees $335/mo
HOA Y/N Yes
Abv Grd Liv Area 24
Year Built 2002
Annual Tax Amount $6,769
Tax Year 2021
Lot Size 10,229 Sqft
Property Description
Welcome home to this beautifully maintained one story residence with large front porch and stunning custom double door entry. The home features a great layout for entertaining, with a large kitchen and family room that has a large slider that opens up to the roofed in patio, oversized pool AND summer kitchen. The yard features beautiful decking and is lushly landscaped The Owners suite, located on one side of the home has marble flooring, a slider and custom closet organizers. The Owner's bath is comprised of two vanities in espresso wood, a tub and wrap around shower, with separate water closet. There is a home office located adjacent to the owner's suite with a double door entry. Two of the secondary bedrooms share a bath with beautiful counter and double sinks! The fourth bedroom
Location
State FL
County Palm Beach
Area 5520
Zoning PUD(ci
Rooms
Other Rooms Den/Office, Family, Laundry-Inside
Master Bath Dual Sinks, Mstr Bdrm - Ground, Separate Shower, Separate Tub
Interior
Interior Features Entry Lvl Lvng Area, Foyer, Laundry Tub, Pantry, Split Bedroom, Volume Ceiling
Heating Central, Electric
Cooling Ceiling Fan, Central, Electric
Flooring Ceramic Tile, Laminate, Marble, Other
Furnishings Unfurnished
Exterior
Exterior Feature Auto Sprinkler, Covered Patio, Custom Lighting, Deck, Fence
Parking Features Drive - Decorative, Garage - Attached
Garage Spaces 3.0
Pool Inground
Community Features Sold As-Is
Utilities Available Cable, Electric, Public Sewer, Public Water
Amenities Available Basketball, Bike - Jog, Clubhouse, Fitness Center, Game Room, Manager on Site, Pool, Sidewalks, Street Lights
Waterfront Description None
View Garden, Pool
Roof Type Barrel
Present Use Sold As-Is
Exposure East
Private Pool Yes
Building
Lot Description < 1/4 Acre
Story 1.00
Foundation CBS
Construction Status Resale
Others
Pets Allowed Yes
HOA Fee Include 335.00
Senior Community No Hopa
Restrictions Buyer Approval
Security Features Gate - Manned
Acceptable Financing Cash, Conventional, FHA, VA
Membership Fee Required No
Listing Terms Cash, Conventional, FHA, VA
Financing Cash,Conventional,FHA,VA
Pets Allowed No Aggressive Breeds
Read Less
GET MORE INFORMATION




