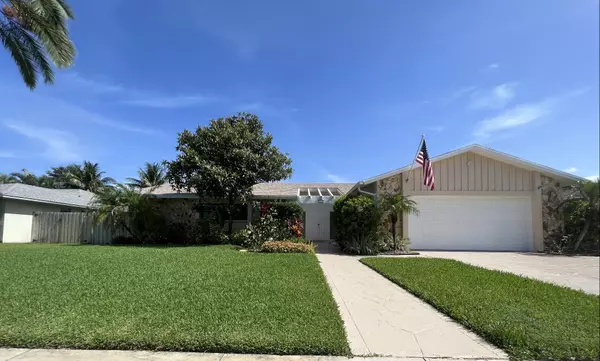Bought with Compass Florida LLC
For more information regarding the value of a property, please contact us for a free consultation.
4864 Sugar Pine DR Boca Raton, FL 33487
Want to know what your home might be worth? Contact us for a FREE valuation!

Our team is ready to help you sell your home for the highest possible price ASAP
Key Details
Sold Price $735,000
Property Type Single Family Home
Sub Type Single Family Detached
Listing Status Sold
Purchase Type For Sale
Square Footage 2,261 sqft
Price per Sqft $325
Subdivision Pheasant Walk Sec 1
MLS Listing ID RX-10808525
Sold Date 11/15/22
Style < 4 Floors
Bedrooms 4
Full Baths 2
Half Baths 1
Construction Status Resale
HOA Fees $92/mo
HOA Y/N Yes
Abv Grd Liv Area 2
Year Built 1977
Annual Tax Amount $6,253
Tax Year 2021
Lot Size 8,800 Sqft
Property Description
Back on the market(buyer's mortgage fell through) Home appraised at asking price late Sept. Stunning home in highly desirable East Boca Raton. Upgraded kitchen and bathrooms. Expansive great room and den. Large bedrooms with huge master closet. Crown molding. Oversized screened-in pool with saltwater filtration system and solar panel heating. Fully enclosed back yard. Newer roof (2018). A/C 2018. Whole house water filtration system. Hurricane impact windows and accordion shutters. Freshly painted exterior. Beautiful landscaping and expansive yard with well water irrigation that saves money on water bill. Low HOA. Community park and playground. Walking distance to house of worship and shopping. Minutes to beaches
Location
State FL
County Palm Beach
Area 4380
Zoning RS
Rooms
Other Rooms Den/Office, Laundry-Inside, Util-Garage
Master Bath Mstr Bdrm - Ground
Interior
Interior Features Built-in Shelves, Split Bedroom, Walk-in Closet
Heating Central, Electric
Cooling Central, Electric
Flooring Tile
Furnishings Unfurnished
Exterior
Exterior Feature Covered Patio, Fence, Screened Patio
Garage Spaces 2.0
Pool Inground, Salt Chlorination, Solar Heat
Utilities Available Electric, Public Water
Amenities Available Playground
Waterfront Description None
View Pool
Exposure North
Private Pool Yes
Building
Lot Description < 1/4 Acre
Story 1.00
Foundation CBS
Construction Status Resale
Schools
Elementary Schools Calusa Elementary School
Middle Schools Omni Middle School
High Schools Spanish River Community High School
Others
Pets Allowed Yes
HOA Fee Include 92.00
Senior Community No Hopa
Restrictions Other
Acceptable Financing Cash, Conventional, FHA, VA
Membership Fee Required No
Listing Terms Cash, Conventional, FHA, VA
Financing Cash,Conventional,FHA,VA
Read Less
GET MORE INFORMATION




