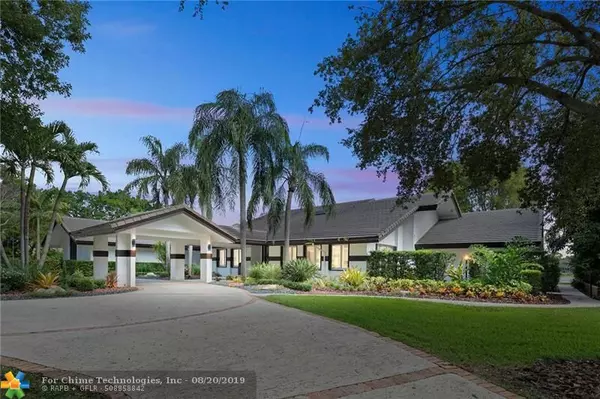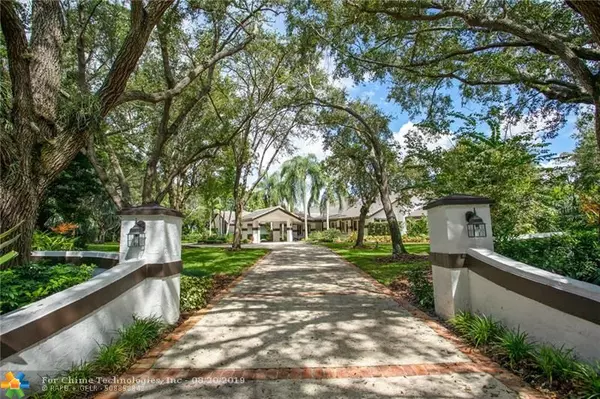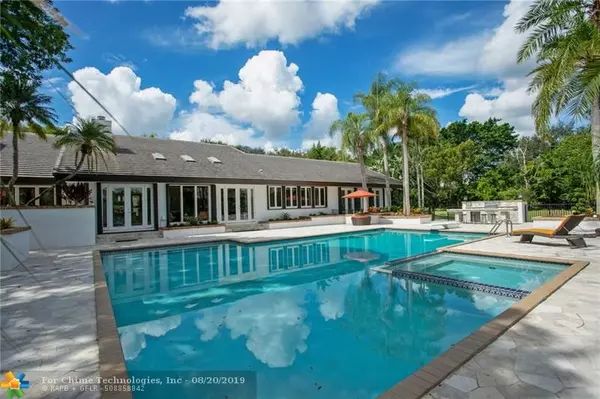For more information regarding the value of a property, please contact us for a free consultation.
2665 Hackney Road Weston, FL 33331
Want to know what your home might be worth? Contact us for a FREE valuation!

Our team is ready to help you sell your home for the highest possible price ASAP
Key Details
Sold Price $1,810,000
Property Type Single Family Home
Sub Type Single
Listing Status Sold
Purchase Type For Sale
Square Footage 5,730 sqft
Price per Sqft $315
Subdivision Windmill Ranch Estates
MLS Listing ID F10148765
Sold Date 03/24/20
Style WF/Pool/No Ocean Access
Bedrooms 5
Full Baths 4
Half Baths 1
Construction Status New Construction
HOA Fees $289/qua
HOA Y/N Yes
Year Built 1988
Annual Tax Amount $23,793
Tax Year 2018
Lot Size 1.856 Acres
Property Description
*PRISTINE CONDITION* *SUBSTANTIALLY REMODELED* * BEAUTIFUL PORTE COCHERE ENTRY* *SOARING VOLUME CEILINGS* *WINDMILL RANCHES ESTATES* BREATHTAKING VIEWS EVERYWHERE ON THIS LARGE 1.86 ACRE LAKEFRONT CUL-DE-SAC LOT, THIS 5/4.5 WITH 7814 TOTAL SQ.FT. A HUGE POOL WITH SPA AND PATIO & GAZEBO AND OUTDOOR SUMMER KITCHEN, CONCRETE DRIVE WITH CHICAGO BRICK, BASKETBALL COURT, ACCORDIAN HURRICANE SHUTTERS, 6 ZONE NEST A/C SYSTEM, ELECTROLUX KITCHEN APPLIANCES, WHIRLPOOL DUET FRONT LOAD WASHER/DRYER, LARGE PANTRY, GORGEOUS NEW HARDWOOD FLOORING, GORGEOUS NEW MASTER BATH WITH HUGE SEPARATE TUB & SHOWER, NEWLY PAINTED, HUGE OFFICE OR THEATER ROOM..
Location
State FL
County Broward County
Community Windmill Ranch
Area Weston (3890)
Zoning RES
Rooms
Bedroom Description Master Bedroom Ground Level
Other Rooms Den/Library/Office, Media Room, Utility Room/Laundry
Dining Room Eat-In Kitchen, Formal Dining, Snack Bar/Counter
Interior
Interior Features Built-Ins, Closet Cabinetry, Fireplace, French Doors, Pantry, Split Bedroom, Volume Ceilings
Heating Central Heat
Cooling Ceiling Fans, Central Cooling, Paddle Fans, Zoned Cooling
Flooring Carpeted Floors, Marble Floors, Tile Floors, Wood Floors
Equipment Automatic Garage Door Opener, Central Vacuum, Dishwasher, Disposal, Dryer, Electric Range, Electric Water Heater, Microwave, Refrigerator, Washer
Exterior
Exterior Feature Barbeque, Built-In Grill, Deck, Exterior Lighting, Storm/Security Shutters
Parking Features Attached
Garage Spaces 3.0
Pool Below Ground Pool, Free Form
Waterfront Description Lake Front
Water Access Y
Water Access Desc None
View Lake
Roof Type Flat Tile Roof
Private Pool No
Building
Lot Description 1 To Less Than 2 Acre Lot, Cul-De-Sac Lot, Oversized Lot
Foundation Cbs Construction
Sewer Municipal Sewer
Water Municipal Water
Construction Status New Construction
Others
Pets Allowed Yes
HOA Fee Include 867
Senior Community No HOPA
Restrictions Assoc Approval Required,Ok To Lease
Acceptable Financing Cash, Conventional, Owner Financing
Membership Fee Required No
Listing Terms Cash, Conventional, Owner Financing
Pets Allowed Restrictions Or Possible Restrictions
Read Less

Bought with Urban Group and Associates,LLC
GET MORE INFORMATION




