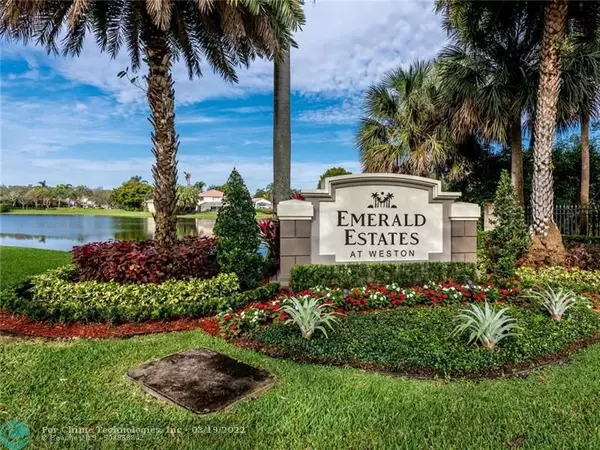For more information regarding the value of a property, please contact us for a free consultation.
4161 Sapphire Ter Weston, FL 33331
Want to know what your home might be worth? Contact us for a FREE valuation!

Our team is ready to help you sell your home for the highest possible price ASAP
Key Details
Sold Price $575,000
Property Type Single Family Home
Sub Type Single
Listing Status Sold
Purchase Type For Sale
Square Footage 1,594 sqft
Price per Sqft $360
Subdivision Sapphire Shores
MLS Listing ID F10315522
Sold Date 03/03/22
Style No Pool/No Water
Bedrooms 3
Full Baths 2
Construction Status Resale
HOA Fees $350/mo
HOA Y/N Yes
Year Built 1996
Annual Tax Amount $5,238
Tax Year 2021
Property Description
Upgraded home features: Impact Windows & Doors..Artificial Turf backyard..6' privacy wood fence..Big screened patio..Upgraded Granite Eat-in kitchen with Snack Bar, Stainless Steel appliances & Pantry with convenient pullout drawers..Water Heater & A/C less than 3 yrs old..Crown Molding..Updated bathroom..Walk in closet with built-ins..Upgraded neutral floors..Full size 2-car garage..Community Clubhouse features: Pool, Fitness Center, Kids play zone..HOA incl security alarm, basic cable, 24/7 guard gate, pool, lawn maintenance (sprinklers, fertilizing, trimming)..Emerald Estates Park is next door: tennis, basketball,fishing,party pavilions,shaded kids play zone,lakefront walking path. A+ schools..Around corner from Publix, dining at Weston Commons & close to Weston Town Centre..
Location
State FL
County Broward County
Community Emerald Estates
Area Weston (3890)
Zoning R-1
Rooms
Bedroom Description Entry Level,Master Bedroom Ground Level
Other Rooms Den/Library/Office
Dining Room Dining/Living Room, Eat-In Kitchen, Snack Bar/Counter
Interior
Interior Features Closet Cabinetry, Foyer Entry, Pantry, Roman Tub, Split Bedroom, Vaulted Ceilings, Walk-In Closets
Heating Central Heat
Cooling Ceiling Fans, Central Cooling, Electric Cooling
Flooring Laminate, Tile Floors
Equipment Automatic Garage Door Opener, Dishwasher, Disposal, Dryer, Electric Range, Electric Water Heater, Microwave, Refrigerator
Exterior
Exterior Feature Exterior Lights, Fence, High Impact Doors, Patio, Screened Porch, Storm/Security Shutters
Parking Features Attached
Garage Spaces 2.0
Community Features Gated Community
Water Access N
View Garden View
Roof Type Curved/S-Tile Roof
Private Pool No
Building
Lot Description Cul-De-Sac Lot
Foundation Concrete Block Construction
Sewer Municipal Sewer
Water Municipal Water
Construction Status Resale
Schools
Elementary Schools Everglades
Middle Schools Falcon Cove
High Schools Cypress Bay
Others
Pets Allowed Yes
HOA Fee Include 350
Senior Community No HOPA
Restrictions Other Restrictions
Acceptable Financing Other Terms
Membership Fee Required No
Listing Terms Other Terms
Pets Allowed No Restrictions
Read Less

Bought with LoKation
GET MORE INFORMATION




