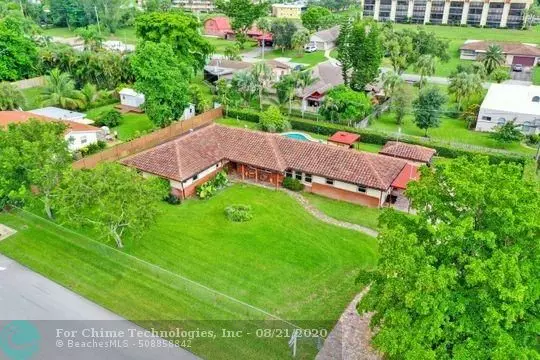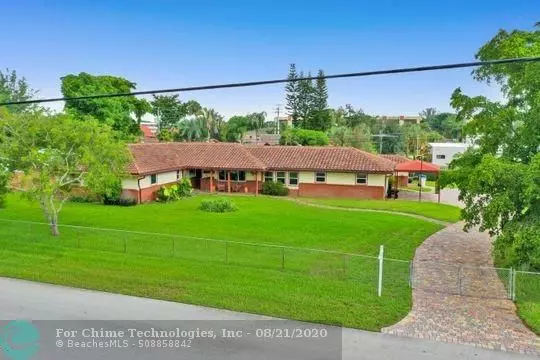For more information regarding the value of a property, please contact us for a free consultation.
5381 NW 76th Pl Coconut Creek, FL 33073
Want to know what your home might be worth? Contact us for a FREE valuation!

Our team is ready to help you sell your home for the highest possible price ASAP
Key Details
Sold Price $435,000
Property Type Single Family Home
Sub Type Single
Listing Status Sold
Purchase Type For Sale
Square Footage 2,476 sqft
Price per Sqft $175
Subdivision Hillsboro Pines Sec B 43-
MLS Listing ID F10241643
Sold Date 12/14/20
Style Pool Only
Bedrooms 3
Full Baths 2
Construction Status Resale
HOA Y/N No
Total Fin. Sqft 18746
Year Built 1972
Annual Tax Amount $3,787
Tax Year 2019
Lot Size 0.430 Acres
Property Description
Want to get away from it all? Country style living at its best! Open spacious country style wood framed home with room to roam.New Roof 5 years,Impact windows new 2014 upgraded with uv tint 2014,large spacious back yard fenced with sparkling free form beautiful heated pool & brick paved patio.Great
big backyard for bbqs & pets Expansive brick paved driveway(2015 new)great for extra cars. New ac 2016,new water heater 2019,new 2017 mocha walnut fence on side of home.Awesome home-diamond in the ruff great opportunity to make it your own.3/2 plus living room, family room,remodeled kitchen,office-could be 4th bedroom if needed,& garage converted to additional storage space could be 5th bedroom if needed.Huge house lots of rooms.New Laminated floors in bedrooms,ceramic tile though out.
Location
State FL
County Broward County
Community Hillsboro Pines
Area North Broward Turnpike To 441 (3511-3524)
Zoning RS-4
Rooms
Bedroom Description Entry Level
Other Rooms Den/Library/Office, Family Room, Garage Converted, Utility Room/Laundry
Dining Room Breakfast Area, Formal Dining
Interior
Interior Features First Floor Entry, Foyer Entry, Pantry, Pull Down Stairs, Split Bedroom, Walk-In Closets
Heating Central Heat, Electric Heat
Cooling Ceiling Fans, Central Cooling, Electric Cooling
Flooring Laminate, Tile Floors
Equipment Dishwasher, Dryer, Electric Range, Electric Water Heater, Refrigerator, Washer, Washer/Dryer Hook-Up
Furnishings Unfurnished
Exterior
Exterior Feature Extra Building/Shed, Fence, Open Porch, Patio
Parking Features Attached
Pool Below Ground Pool, Free Form, Heated
Water Access N
View Garden View, Pool Area View
Roof Type Curved/S-Tile Roof
Private Pool No
Building
Lot Description Less Than 1/4 Acre Lot
Foundation Other Construction, Wood Siding
Sewer Municipal Sewer
Water Municipal Water, Well Water
Construction Status Resale
Others
Pets Allowed No
Senior Community No HOPA
Restrictions No Restrictions
Acceptable Financing Cash, Conventional, FHA, VA
Membership Fee Required No
Listing Terms Cash, Conventional, FHA, VA
Special Listing Condition As Is
Read Less

Bought with Highlight Realty Corp/LW
GET MORE INFORMATION




