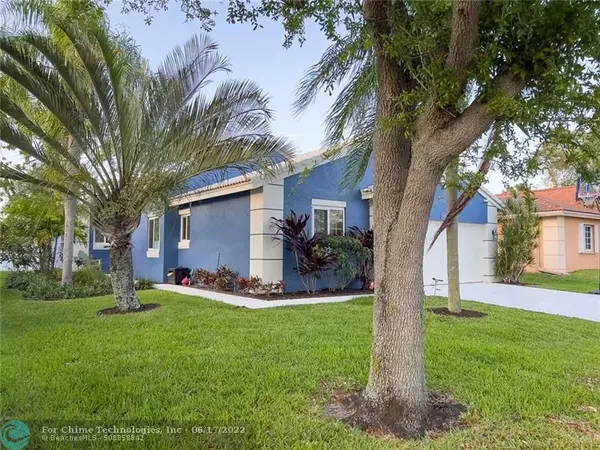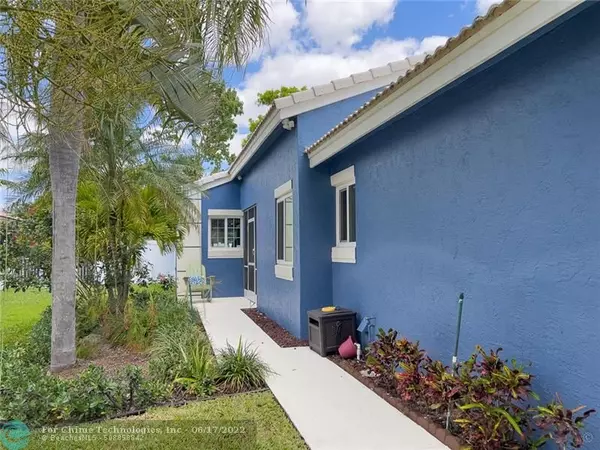For more information regarding the value of a property, please contact us for a free consultation.
4521 NW 7th St Deerfield Beach, FL 33442
Want to know what your home might be worth? Contact us for a FREE valuation!

Our team is ready to help you sell your home for the highest possible price ASAP
Key Details
Sold Price $549,000
Property Type Single Family Home
Sub Type Single
Listing Status Sold
Purchase Type For Sale
Square Footage 1,780 sqft
Price per Sqft $308
Subdivision Coquina Lakes Ii 122-29 B
MLS Listing ID F10325515
Sold Date 06/17/22
Style No Pool/No Water
Bedrooms 4
Full Baths 2
Construction Status Resale
HOA Fees $124/mo
HOA Y/N Yes
Year Built 1995
Annual Tax Amount $235
Tax Year 2021
Lot Size 6,192 Sqft
Property Description
Your wait is over! 4 Bedrooms, 2-car garage SFH on a private cul-de-sac, in the highly desirable neighborhood of Riverglen Harbors @ Coquina Lakes. This spacious 1-story home features an open floor plan, high vaulted ceilings, recessed lighting, crown molding, chair rails and more. 90% of the home has hurricane impact windows, with accordion shutters for the covered patio. The popcorn ceiling has been replaced with knockdown, the AC replaced in 2017, the gorgeous vinyl plank flooring was installed in the main living areas in 2021, the beautiful kitchen was remodeled in 2017/18, the washer n dryer replaced in 2018, the list goes on. The low HOA dues cover lawn care, tree trimming, even watering. Amenities include a neighborhood pool, a private park, clubhouse, weight room & tennis court.
Location
State FL
County Broward County
Area N Broward Dixie Hwy To Turnpike (3411-3432;3531)
Zoning PUD
Rooms
Bedroom Description Entry Level,Master Bedroom Ground Level
Other Rooms Utility Room/Laundry
Dining Room Eat-In Kitchen, Family/Dining Combination, Snack Bar/Counter
Interior
Interior Features First Floor Entry, Kitchen Island, Volume Ceilings, Walk-In Closets
Heating Central Heat, Electric Heat
Cooling Ceiling Fans, Central Cooling, Electric Cooling
Flooring Laminate, Tile Floors, Vinyl Floors
Equipment Automatic Garage Door Opener, Dishwasher, Disposal, Dryer, Electric Range, Microwave, Refrigerator, Washer
Furnishings Unfurnished
Exterior
Exterior Feature Fence, Storm/Security Shutters
Parking Features Attached
Garage Spaces 2.0
Water Access N
View Garden View
Roof Type Curved/S-Tile Roof
Private Pool No
Building
Lot Description Cul-De-Sac Lot
Foundation Cbs Construction
Sewer Municipal Sewer
Water Municipal Water
Construction Status Resale
Schools
Elementary Schools Quiet Waters
Middle Schools Lyons Creek
High Schools Monarch
Others
Pets Allowed Yes
HOA Fee Include 124
Senior Community No HOPA
Restrictions Assoc Approval Required,Ok To Lease With Res
Acceptable Financing Cash, Conventional, FHA, VA
Membership Fee Required No
Listing Terms Cash, Conventional, FHA, VA
Special Listing Condition As Is, Disclosure
Pets Allowed No Aggressive Breeds
Read Less

Bought with Luxury Partners Realty
GET MORE INFORMATION




