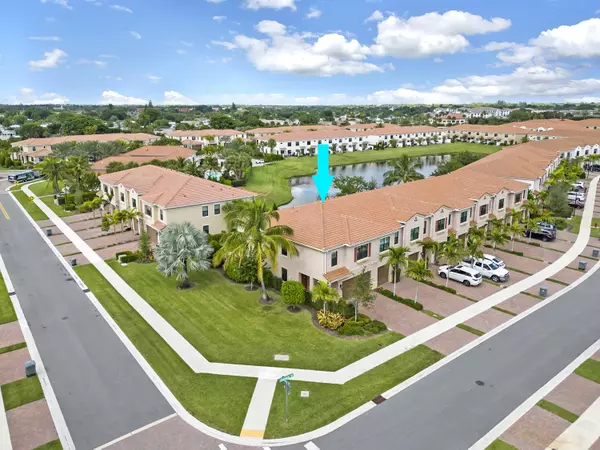Bought with Talkow & Company LLC
For more information regarding the value of a property, please contact us for a free consultation.
10227 Akenside DR Boca Raton, FL 33428
Want to know what your home might be worth? Contact us for a FREE valuation!

Our team is ready to help you sell your home for the highest possible price ASAP
Key Details
Sold Price $655,000
Property Type Townhouse
Sub Type Townhouse
Listing Status Sold
Purchase Type For Sale
Square Footage 2,020 sqft
Price per Sqft $324
Subdivision Enclave At Boca Dunes
MLS Listing ID RX-10841855
Sold Date 02/24/23
Style Multi-Level
Bedrooms 3
Full Baths 2
Half Baths 1
Construction Status Resale
HOA Fees $256/mo
HOA Y/N Yes
Abv Grd Liv Area 4
Year Built 2018
Annual Tax Amount $6,598
Tax Year 2021
Property Description
You're getting a great deal, but we're not done yet. If you act now and make an offer on this home, seller will give credit towards closing costs or rate buy down. In a community surrounded by a golf course, a recently constructed masterpiece with tons of natural light is now available in this former builder's model Boca Raton townhome. This two story corner unit contains 2,020 sqft of living space with 3 bedrooms, 2.5 bathrooms and a 2 car garage with a spacious driveway. A gourmet kitchen greets you with upgraded countertops, apron style sink, double oven and stainless-steel appliances. The airy great room and dining area with a built-in desk is as welcoming as it is multi-functional.
Location
State FL
County Palm Beach
Community Enclave At Boca Dunes
Area 4780
Zoning PUD
Rooms
Other Rooms Great, Laundry-Inside, Loft
Master Bath Dual Sinks, Mstr Bdrm - Upstairs, Separate Shower
Interior
Interior Features Built-in Shelves, Kitchen Island, Laundry Tub, Pantry, Upstairs Living Area
Heating Central, Electric
Cooling Central, Electric
Flooring Carpet, Wood Floor
Furnishings Unfurnished
Exterior
Parking Features 2+ Spaces, Garage - Attached
Garage Spaces 2.0
Utilities Available Cable, Electric, Public Sewer, Public Water
Amenities Available Clubhouse, Fitness Center, Playground, Pool
Waterfront Description None
View Garden
Exposure East
Private Pool No
Building
Lot Description < 1/4 Acre, West of US-1
Story 2.00
Unit Features Corner
Foundation CBS
Construction Status Resale
Schools
Elementary Schools Hammock Pointe Elementary School
Middle Schools Eagles Landing Middle School
High Schools Olympic Heights Community High
Others
Pets Allowed Yes
HOA Fee Include 256.00
Senior Community No Hopa
Restrictions Buyer Approval,Commercial Vehicles Prohibited,Lease OK
Security Features Gate - Unmanned,Security Sys-Owned
Acceptable Financing Cash, Conventional, FHA, VA
Membership Fee Required No
Listing Terms Cash, Conventional, FHA, VA
Financing Cash,Conventional,FHA,VA
Read Less
GET MORE INFORMATION




