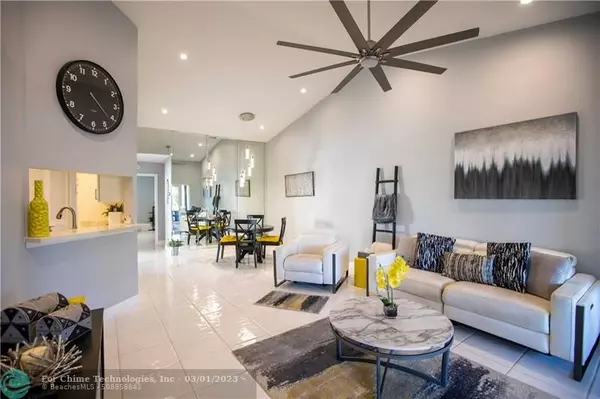For more information regarding the value of a property, please contact us for a free consultation.
26 Centennial Ct #26 Deerfield Beach, FL 33442
Want to know what your home might be worth? Contact us for a FREE valuation!

Our team is ready to help you sell your home for the highest possible price ASAP
Key Details
Sold Price $360,000
Property Type Townhouse
Sub Type Villa
Listing Status Sold
Purchase Type For Sale
Square Footage 1,357 sqft
Price per Sqft $265
Subdivision Independence Bay
MLS Listing ID F10364741
Sold Date 02/28/23
Style Villa Fee Simple
Bedrooms 2
Full Baths 2
Construction Status Resale
HOA Fees $400/mo
HOA Y/N Yes
Year Built 1986
Annual Tax Amount $2,156
Tax Year 2022
Property Description
Absolutely Beautiful Lakefront 2/2 Villa in Resort Style Gated Community. This is the largest 2/2 villa, Remodeled and Furnished, Freshly Painted, Large Living-room and Dining-room areas, 2 Master Suites both with walk in Closets, New Vinyl Floors, Remodeled Baths, Large White Eat-In-Kitchen, New Kitchen Cabinets, Marble Countertops & Backsplash, New Dishwasher, New Range and New Electric Panel in 2021, New Moldings, Blinds, Light Fixture & Ceiling Fan, Recessed Lights, Enclosed Patio with French Doors, Laundry-Room with Washer & Dryer, New AC in 2018. One Pet up to 25 lbs or 2 Pets w/ combined weight max. of 30 lbs. One Rental only during ownership after 2 years. Buyer to pay Capital Contribution of $1500 to HOA at Closing.
Location
State FL
County Broward County
Community Independence Bay
Area N Broward Dixie Hwy To Turnpike (3411-3432;3531)
Building/Complex Name INDEPENDENCE BAY
Rooms
Bedroom Description 2 Master Suites,Entry Level
Other Rooms Attic, Glassed Porch, Utility Room/Laundry
Dining Room Dining/Living Room, Eat-In Kitchen
Interior
Interior Features First Floor Entry, Custom Mirrors, Foyer Entry, French Doors, Split Bedroom, Vaulted Ceilings, Walk-In Closets
Heating Central Heat, Electric Heat
Cooling Ceiling Fans, Central Cooling, Electric Cooling
Flooring Ceramic Floor, Vinyl Floors
Equipment Dishwasher, Disposal, Dryer, Electric Range, Electric Water Heater, Icemaker, Refrigerator, Smoke Detector, Washer
Furnishings Furnished
Exterior
Exterior Feature Courtyard, Patio, Screened Porch
Community Features Gated Community
Amenities Available Bbq/Picnic Area, Bike/Jog Path, Child Play Area, Clubhouse-Clubroom, Fitness Center, Heated Pool, Marina, Pool, Spa/Hot Tub, Tennis
Waterfront Description Lake Front
Water Access Y
Water Access Desc Community Boat Dock
Private Pool No
Building
Unit Features Garden View,Lake
Entry Level 1
Foundation Cbs Construction
Unit Floor 1
Construction Status Resale
Schools
Elementary Schools Quiet Waters
Middle Schools Lyons Creek
High Schools Monarch
Others
Pets Allowed Yes
HOA Fee Include 400
Senior Community No HOPA
Restrictions No Lease First 2 Years,Renting Limited
Security Features Complex Fenced,Card Entry,Guard At Site
Acceptable Financing Cash, Conventional
Membership Fee Required No
Listing Terms Cash, Conventional
Num of Pet 2
Special Listing Condition As Is, Restriction On Pets
Pets Allowed Number Limit, Size Limit
Read Less

Bought with LoKation
GET MORE INFORMATION




