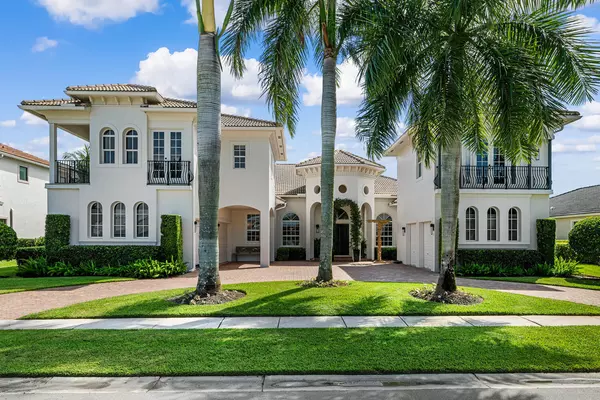Bought with Illustrated Properties LLC (We
For more information regarding the value of a property, please contact us for a free consultation.
12549 Equine LN Wellington, FL 33414
Want to know what your home might be worth? Contact us for a FREE valuation!

Our team is ready to help you sell your home for the highest possible price ASAP
Key Details
Sold Price $2,375,000
Property Type Single Family Home
Sub Type Single Family Detached
Listing Status Sold
Purchase Type For Sale
Square Footage 5,065 sqft
Price per Sqft $468
Subdivision Equestrian Club
MLS Listing ID RX-10834977
Sold Date 04/10/23
Bedrooms 6
Full Baths 6
Half Baths 1
Construction Status Resale
HOA Fees $498/mo
HOA Y/N Yes
Abv Grd Liv Area 24
Year Built 2004
Annual Tax Amount $17,188
Tax Year 2021
Lot Size 0.344 Acres
Property Description
Fabulous water views from this impeccably renovated and maintained, estate home. Complete impact glass, 5 garages with epoxy flooring, separate guest quarters with private entrance, plus a guest suite with media room, wet bar, bedroom and bath. All 6 bedrooms feature private baths and built in closets. The expanded and renovated custom pantry & laundry area, with a kegerator, professional beverage refrigerator and freezer... is truly a unique luxury! The light and bright updated kitchen features new appliances, a long water view overlooking the salt water pool, with marble patio and built-in grill center. The Master Bedroom is sure to please with a custom walk in closet, and peaceful bath.
Location
State FL
County Palm Beach
Community Wellington Equestrian Club
Area 5520
Zoning EOZD(c
Rooms
Other Rooms Cabana Bath, Den/Office, Family, Garage Apartment, Loft, Maid/In-Law, Media, Recreation
Master Bath Dual Sinks, Mstr Bdrm - Ground, Separate Shower, Separate Tub, Spa Tub & Shower
Interior
Interior Features Bar, Built-in Shelves, Closet Cabinets, Ctdrl/Vault Ceilings, Foyer, Kitchen Island, Laundry Tub, Roman Tub, Split Bedroom, Walk-in Closet, Wet Bar
Heating Central, Zoned
Cooling Ceiling Fan, Central, Zoned
Flooring Marble, Tile, Wood Floor
Furnishings Unfurnished
Exterior
Exterior Feature Auto Sprinkler, Covered Balcony, Covered Patio, Fence, Lake/Canal Sprinkler, Screened Patio, Shutters, Zoned Sprinkler
Parking Features Drive - Circular, Drive - Decorative, Driveway, Garage - Attached, Garage - Detached
Garage Spaces 5.0
Pool Freeform, Heated, Salt Chlorination
Community Features Sold As-Is
Utilities Available Cable, Electric, Gas Natural, Public Sewer, Public Water
Amenities Available Clubhouse, Fitness Center, Sidewalks, Tennis
Waterfront Description Lake
View Canal, Lake
Roof Type Barrel
Present Use Sold As-Is
Exposure East
Private Pool Yes
Building
Lot Description 1/4 to 1/2 Acre
Story 2.00
Foundation CBS
Construction Status Resale
Others
Pets Allowed Yes
HOA Fee Include 498.33
Senior Community No Hopa
Restrictions None
Security Features Gate - Manned
Acceptable Financing Cash, Conventional
Membership Fee Required No
Listing Terms Cash, Conventional
Financing Cash,Conventional
Read Less
GET MORE INFORMATION




