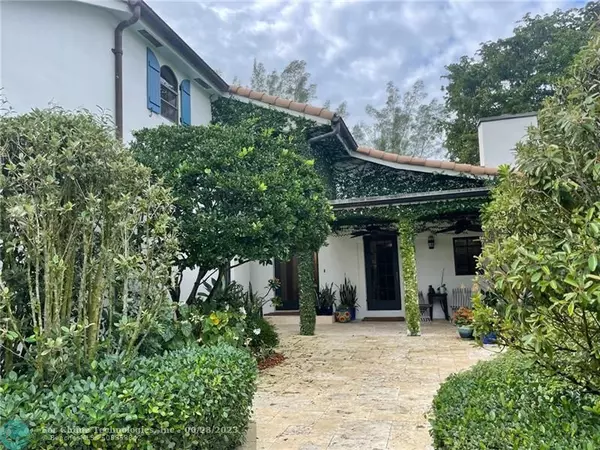For more information regarding the value of a property, please contact us for a free consultation.
13700 Stirling Rd Southwest Ranches, FL 33330
Want to know what your home might be worth? Contact us for a FREE valuation!

Our team is ready to help you sell your home for the highest possible price ASAP
Key Details
Sold Price $3,700,000
Property Type Single Family Home
Sub Type Single
Listing Status Sold
Purchase Type For Sale
Square Footage 6,468 sqft
Price per Sqft $572
Subdivision Everglades Sugar & Land C
MLS Listing ID F10361138
Sold Date 04/28/23
Style Pool Only
Bedrooms 7
Full Baths 5
Construction Status Resale
HOA Y/N Yes
Year Built 1977
Annual Tax Amount $21,651
Tax Year 2021
Lot Size 3.370 Acres
Property Description
Elegant Mediterranean exterior ties in historic European Architecture with timeless style and charm. Expansive 3.67 acres of manicured & lighted landscape with pool, jacuzzi & hurricane rated pergola make this estate an entertaining paradise. 2 bedroom guest house boasts new Roof, Impact windows & upgraded electrical. Main House features West wing dedicated to 3 bedrooms, bath & a second master ensuite for maid/Nanny. East wing hosts the Master with attached sitting room/gym & Private stairs to dual office w/wet bar & patio. Ample room for entertaining with formal living, dining rooms & family room with fireplace off the eat in kitchen. Chef's dream kitchen w/Viking appliances, 2 Sub Zero refrigerators & 3 ovens. Complete house generator, Exquisite neighborhood, A+ Schools & much more!
Location
State FL
County Broward County
Area Hollywood North West (3200;3290)
Zoning RR
Rooms
Bedroom Description 2 Master Suites,Entry Level,Sitting Area - Master Bedroom,Studio
Other Rooms Den/Library/Office, Family Room, Guest House, Maid/In-Law Quarters, Utility Room/Laundry
Dining Room Eat-In Kitchen, Formal Dining
Interior
Interior Features Closet Cabinetry, Kitchen Island, Fireplace, French Doors, Pantry, Walk-In Closets, Wet Bar
Heating Central Heat, Electric Heat
Cooling Central Cooling, Electric Cooling
Flooring Marble Floors
Equipment Dishwasher, Dryer, Refrigerator, Wall Oven, Washer
Exterior
Exterior Feature Exterior Lighting, Fruit Trees, Patio, Private Rooftop Terrace
Garage Spaces 2.0
Pool Below Ground Pool, Heated, Hot Tub, Salt Chlorination
Water Access N
View Garden View, Pool Area View
Roof Type Barrel Roof
Private Pool No
Building
Lot Description 3 To Less Than 4 Acre Lot, Oversized Lot
Foundation Cbs Construction
Sewer Septic Tank
Water Well Water
Construction Status Resale
Schools
Elementary Schools Hawkes Bluff
Middle Schools Silver Lks Middle
High Schools Cooper City
Others
Pets Allowed Yes
Senior Community No HOPA
Restrictions No Restrictions
Acceptable Financing Cash, Conventional
Membership Fee Required No
Listing Terms Cash, Conventional
Pets Allowed Horses Allowed, No Restrictions
Read Less

Bought with RE/MAX Select Group
GET MORE INFORMATION




