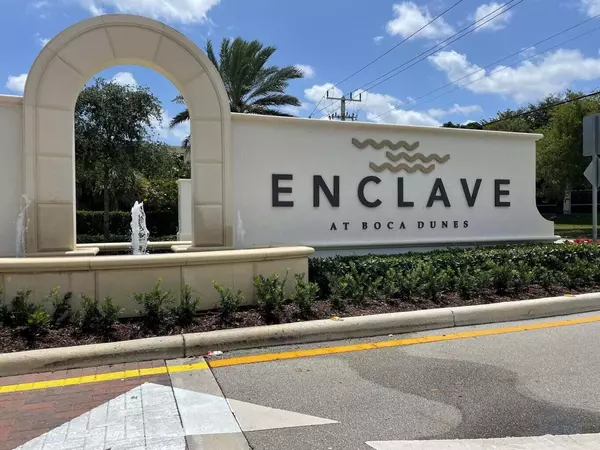Bought with EXP Realty LLC
For more information regarding the value of a property, please contact us for a free consultation.
9514 Glider WAY Boca Raton, FL 33428
Want to know what your home might be worth? Contact us for a FREE valuation!

Our team is ready to help you sell your home for the highest possible price ASAP
Key Details
Sold Price $700,000
Property Type Townhouse
Sub Type Townhouse
Listing Status Sold
Purchase Type For Sale
Square Footage 2,020 sqft
Price per Sqft $346
Subdivision Boca Dunes Pud
MLS Listing ID RX-10891431
Sold Date 08/16/23
Style Contemporary,Townhouse
Bedrooms 3
Full Baths 2
Half Baths 1
Construction Status Resale
HOA Fees $256/mo
HOA Y/N Yes
Min Days of Lease 365
Year Built 2021
Annual Tax Amount $6,879
Tax Year 2022
Lot Size 5,094 Sqft
Property Description
Lowest Priced Newer Townhome in Boca!! over 2020 sf!! Located in the Highly Desirable Enclave at Boca Dunes. This Beautiful 3-bedroom, 2.5 bath END unit boasts a Modern, Spacious Floor Plan w/bonus LOFT! Chef's Dream Kitchen w/ Quartz Center Island, Tile Backsplashes & Double Ovens (Highest Level Upgrades from Builder)Custom Shutters throughout. Enjoy the Florida Sunshine on your Back Patio, perfect for Entertaining! Spacious Bedrooms offer ample Closet Space and Master Suite includes a Spa-like En-Suite Bathroom w/ Built-in Closets. 2-car Garage & Hurricane Impact Windows. Enjoy Resort-Style amenities that include a Clubhouse, Pool, Heated-Spa, Billiards, Tot's Play Area, Walking Paths, State-of-the-Art Fitness Center. Centrally located amongst Top-Rated Schools, Shopping, I-95 & FL TRP
Location
State FL
County Palm Beach
Community Enclave At Boca Dunes
Area 4780
Zoning PUD
Rooms
Other Rooms Den/Office, Family, Laundry-Inside, Laundry-Util/Closet, Media
Master Bath Dual Sinks, Mstr Bdrm - Upstairs
Interior
Interior Features Built-in Shelves, Closet Cabinets, Custom Mirror, Pantry, Upstairs Living Area, Volume Ceiling, Walk-in Closet
Heating Central, Electric
Cooling Ceiling Fan, Central
Flooring Carpet, Tile
Furnishings Unfurnished
Exterior
Exterior Feature Auto Sprinkler
Parking Features 2+ Spaces, Garage - Attached
Garage Spaces 2.0
Community Features Sold As-Is
Utilities Available Cable, Electric, Public Sewer, Public Water, Underground
Amenities Available Bike - Jog, Billiards, Clubhouse, Community Room, Fitness Center, Fitness Trail, Game Room, Golf Course, Park, Picnic Area, Playground, Pool, Street Lights
Waterfront Description None
View Garden, Golf
Roof Type S-Tile
Present Use Sold As-Is
Exposure North
Private Pool No
Building
Lot Description < 1/4 Acre, Corner Lot, Public Road, Sidewalks
Story 2.00
Unit Features Corner
Foundation CBS
Construction Status Resale
Schools
Elementary Schools Hammock Pointe Elementary School
Middle Schools Eagles Landing Middle School
High Schools Olympic Heights Community High
Others
Pets Allowed Yes
HOA Fee Include Common Areas,Lawn Care,Management Fees,Manager,Pool Service,Reserve Funds,Security,Trash Removal
Senior Community No Hopa
Restrictions Buyer Approval,Commercial Vehicles Prohibited,Lease OK,Tenant Approval
Ownership Yes
Security Features Burglar Alarm,Entry Phone,Gate - Unmanned,Security Light,Security Sys-Owned
Acceptable Financing Cash, Conventional
Membership Fee Required No
Listing Terms Cash, Conventional
Financing Cash,Conventional
Pets Allowed No Aggressive Breeds
Read Less
GET MORE INFORMATION




