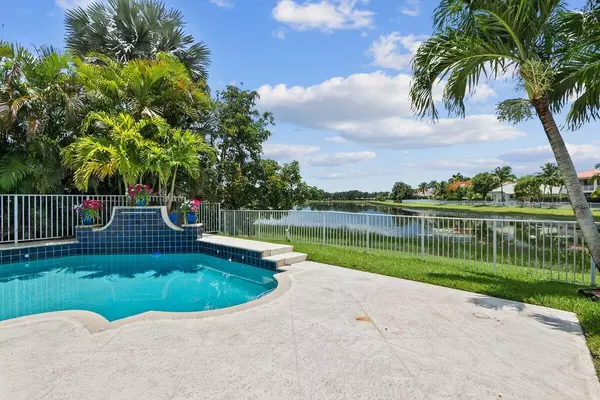Bought with EXP Realty LLC
For more information regarding the value of a property, please contact us for a free consultation.
4653 Sugar Beach WAY Wellington, FL 33449
Want to know what your home might be worth? Contact us for a FREE valuation!

Our team is ready to help you sell your home for the highest possible price ASAP
Key Details
Sold Price $880,000
Property Type Single Family Home
Sub Type Single Family Detached
Listing Status Sold
Purchase Type For Sale
Square Footage 3,117 sqft
Price per Sqft $282
Subdivision Isles At Wellington / Grand Bay Estates
MLS Listing ID RX-10891319
Sold Date 08/28/23
Style Ranch,Traditional
Bedrooms 4
Full Baths 3
Construction Status Resale
HOA Fees $360/mo
HOA Y/N Yes
Year Built 2002
Annual Tax Amount $9,461
Tax Year 2022
Lot Size 0.287 Acres
Property Description
Treat yourself to idyllic waterfront living in this updated Wellington residence that's ready for you to move in and enjoy! Past the impeccably landscaped yard, step inside a sophisticated interior beautifully defined by detailed crown molding, elegant wainscoting, and gorgeous flooring through out. Whip up signature dishes in the brand-new kitchen, take your meals with a view in the breakfast nook, or head to the patio for dazzling sunsets over the pond. The primary suite has a recently upgraded 5-piece ensuite with a soaking tub. Host celebrations by the pool in the fully fenced backyard. Additional perks are a laundry room and an attached 3-vehicle garage. With a highly-acclaimed elementary school and equestrian facilities nearby, why wait? Come take a tour before it's gone for good
Location
State FL
County Palm Beach
Community Grand Bay Estates / Isles At Wellington
Area 5790
Zoning PUD(ci
Rooms
Other Rooms Den/Office, Family, Laundry-Inside
Master Bath Dual Sinks, Mstr Bdrm - Ground, Separate Shower, Separate Tub, Whirlpool Spa
Interior
Interior Features Entry Lvl Lvng Area, Kitchen Island, Laundry Tub, Pantry, Roman Tub, Split Bedroom, Volume Ceiling, Walk-in Closet
Heating Central, Electric
Cooling Ceiling Fan, Central, Electric
Flooring Laminate, Tile
Furnishings Unfurnished
Exterior
Exterior Feature Covered Patio, Fence, Fruit Tree(s), Lake/Canal Sprinkler, Open Patio, Outdoor Shower, Shutters, Zoned Sprinkler
Parking Features 2+ Spaces, Drive - Decorative, Driveway, Garage - Attached
Garage Spaces 3.0
Pool Freeform, Gunite, Inground
Utilities Available Cable, Electric, Public Sewer, Public Water, Underground
Amenities Available Basketball, Clubhouse, Fitness Center, Internet Included, Manager on Site, Park, Pickleball, Picnic Area, Playground, Pool, Putting Green, Sidewalks, Street Lights, Tennis
Waterfront Description Lake
View Garden, Lake, Pool
Roof Type Concrete Tile,S-Tile
Exposure Northeast
Private Pool Yes
Building
Lot Description < 1/4 Acre, Paved Road, Sidewalks, West of US-1
Story 1.00
Foundation Block, CBS, Concrete
Construction Status Resale
Schools
Elementary Schools Panther Run Elementary School
Middle Schools Polo Park Middle School
High Schools Palm Beach Central High School
Others
Pets Allowed Yes
HOA Fee Include Cable,Common Areas,Manager,Recrtnal Facility,Reserve Funds
Senior Community No Hopa
Restrictions Commercial Vehicles Prohibited,No RV
Security Features Burglar Alarm,Gate - Manned,Security Sys-Owned
Acceptable Financing Cash, Conventional, VA
Membership Fee Required No
Listing Terms Cash, Conventional, VA
Financing Cash,Conventional,VA
Read Less
GET MORE INFORMATION




