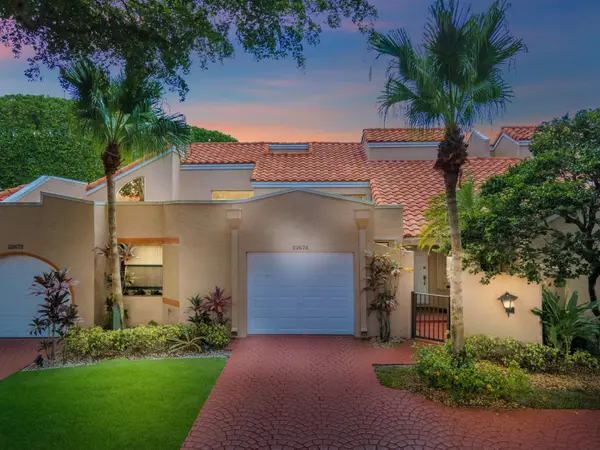Bought with Lang Realty/ BR
For more information regarding the value of a property, please contact us for a free consultation.
22674 Meridiana DR Boca Raton, FL 33433
Want to know what your home might be worth? Contact us for a FREE valuation!

Our team is ready to help you sell your home for the highest possible price ASAP
Key Details
Sold Price $510,000
Property Type Townhouse
Sub Type Townhouse
Listing Status Sold
Purchase Type For Sale
Square Footage 1,475 sqft
Price per Sqft $345
Subdivision Meridiana At Boca Pointe Ii
MLS Listing ID RX-10911321
Sold Date 09/29/23
Style Mediterranean
Bedrooms 2
Full Baths 2
Construction Status Resale
HOA Fees $605/mo
HOA Y/N Yes
Year Built 1985
Annual Tax Amount $3,212
Tax Year 2022
Lot Size 2,560 Sqft
Property Description
Embrace the luxury living in this STUNNING LAKEFRONT VILLA at 22674 Meridiana Drive, Boca Raton, FL. Enjoy the best of both worlds with tranquil lake views that soothe the senses while being nestled in the highly sought-after Meridiana community within Boca Pointe. This one-story villa showcases unparalleled elegance with a kitchen that features newer stainless steel appliances, White Shaker Cabinets, and Granite Countertops. Both bathrooms have been tastefully updated, offering a spa-like retreat. Revel in the comfort of NEW flooring in both bedrooms and a fresh coat of paint throughout. NO Popcorn Ceilings. Modern conveniences like remote-controlled ceiling fans and 2 Atriums infuse the home with natural light.Step onto the HUGE Covered & Screened Patio, perfect for outdoor
Location
State FL
County Palm Beach
Community Boca Pointe
Area 4680
Zoning RS
Rooms
Other Rooms Atrium, Laundry-Garage
Master Bath Dual Sinks, Mstr Bdrm - Ground, Separate Shower
Interior
Interior Features Entry Lvl Lvng Area, Foyer, Pantry, Split Bedroom, Walk-in Closet
Heating Central, Electric
Cooling Ceiling Fan, Central, Electric
Flooring Laminate, Tile
Furnishings Unfurnished
Exterior
Exterior Feature Screened Patio
Parking Features Driveway, Garage - Attached, Guest
Garage Spaces 1.0
Utilities Available Cable, Electric, Public Sewer
Amenities Available Community Room, Pool
Waterfront Description Lake
View Lake
Roof Type Barrel
Exposure West
Private Pool No
Building
Lot Description < 1/4 Acre
Story 1.00
Foundation CBS
Construction Status Resale
Schools
Elementary Schools Del Prado Elementary School
Middle Schools Omni Middle School
High Schools Spanish River Community High School
Others
Pets Allowed Yes
HOA Fee Include Cable,Common Areas,Insurance-Bldg,Lawn Care,Maintenance-Exterior,Management Fees,Manager,Other,Recrtnal Facility,Roof Maintenance,Security,Trash Removal
Senior Community No Hopa
Restrictions Buyer Approval,Other
Security Features Gate - Manned,Security Patrol,Security Sys-Owned
Acceptable Financing Cash, Conventional
Membership Fee Required No
Listing Terms Cash, Conventional
Financing Cash,Conventional
Pets Allowed Number Limit, Size Limit
Read Less
GET MORE INFORMATION




