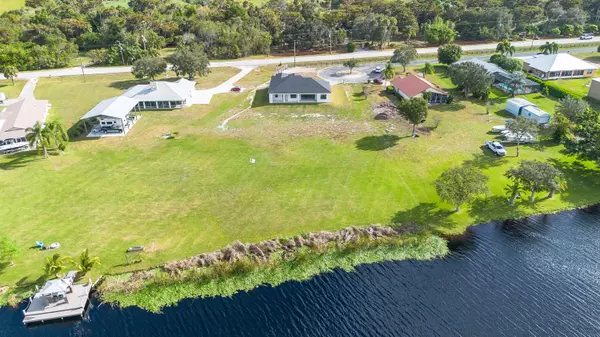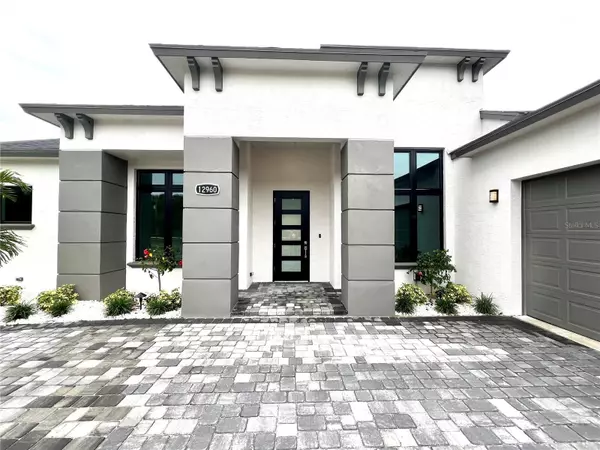Bought with Mixon Real Estate Group
For more information regarding the value of a property, please contact us for a free consultation.
12960 SE Us Highway 441 Okeechobee, FL 34974
Want to know what your home might be worth? Contact us for a FREE valuation!

Our team is ready to help you sell your home for the highest possible price ASAP
Key Details
Sold Price $620,000
Property Type Single Family Home
Sub Type Single Family Detached
Listing Status Sold
Purchase Type For Sale
Square Footage 2,070 sqft
Price per Sqft $299
Subdivision Flying G Estates
MLS Listing ID RX-10945425
Sold Date 03/19/24
Bedrooms 3
Full Baths 2
Construction Status New Construction
HOA Fees $15/mo
HOA Y/N Yes
Year Built 2023
Annual Tax Amount $1,060
Tax Year 2023
Lot Size 0.600 Acres
Property Description
FLYING ''G'' ESTATES Sensation! Waterfront Rim Canal / Lake ''O'' access. NEW Construction! 3 Bd/ 2 Ba/ 2 CGarage. CBS Home. Grand foyer views straight to the water with a beautiful panoramic view. Open Concept, Split floor plan. 10' ceilings and 8' doors. Statement wall in great room. French doors to office/extra guest room. Chefs kitchen, Quartz counters and Charcoal cabinets, large island w/ farm sink and seating. GE SS appliance pkg w/wall oven/ microwave. Cooktop w/ statement hood. Majestic master suite includes two walk-in closets, water closet, two vanities, slipper soaking tub w/ stacked stone decor, spacious shower. Wake each morning watching the boats pass by. Cabana bath. Porcelain plank floors throughout. 2070 Sf under air- 3050 TLA. Covered Lanai w/ BBQ area and sink.
Location
State FL
County Okeechobee
Area 5940
Zoning res
Rooms
Other Rooms Convertible Bedroom, Den/Office, Family, Laundry-Inside
Master Bath Mstr Bdrm - Ground, Separate Shower, Separate Tub, Spa Tub & Shower
Interior
Interior Features Ctdrl/Vault Ceilings, Foyer, French Door, Kitchen Island, Split Bedroom, Walk-in Closet
Heating Central
Cooling Central
Flooring Ceramic Tile
Furnishings Turnkey,Unfurnished
Exterior
Exterior Feature Auto Sprinkler, Cabana, Covered Patio, Custom Lighting, Open Patio, Room for Pool, Summer Kitchen
Parking Features 2+ Spaces, Drive - Circular, Driveway, Garage - Attached, Open
Garage Spaces 2.0
Utilities Available Electric, Septic, Well Water
Amenities Available None
Waterfront Description Canal Width 121+,Interior Canal
View Canal
Roof Type Comp Shingle
Exposure North
Private Pool No
Building
Lot Description 1/2 to < 1 Acre, 1/4 to 1/2 Acre
Story 1.00
Foundation CBS
Construction Status New Construction
Others
Pets Allowed Yes
Senior Community No Hopa
Restrictions Buyer Approval
Acceptable Financing Cash, FHA, VA
Membership Fee Required No
Listing Terms Cash, FHA, VA
Financing Cash,FHA,VA
Pets Allowed No Restrictions
Read Less
GET MORE INFORMATION




