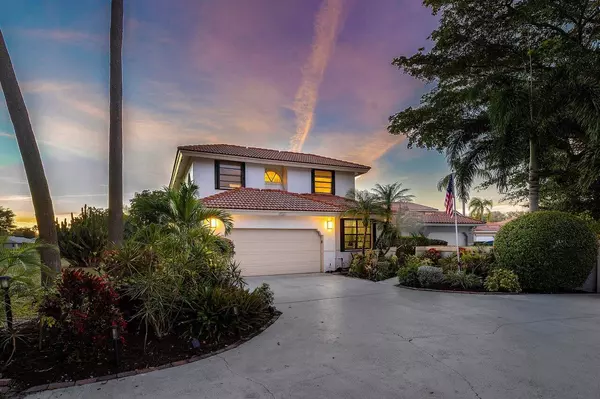Bought with Compass Florida LLC
For more information regarding the value of a property, please contact us for a free consultation.
8700 Via Reale Boca Raton, FL 33496
Want to know what your home might be worth? Contact us for a FREE valuation!

Our team is ready to help you sell your home for the highest possible price ASAP
Key Details
Sold Price $775,000
Property Type Townhouse
Sub Type Townhouse
Listing Status Sold
Purchase Type For Sale
Square Footage 2,930 sqft
Price per Sqft $264
Subdivision Villa San Remo
MLS Listing ID RX-10961400
Sold Date 03/28/24
Style < 4 Floors,Contemporary,Mediterranean
Bedrooms 4
Full Baths 3
Half Baths 1
Construction Status Resale
HOA Fees $425/mo
HOA Y/N Yes
Year Built 1989
Annual Tax Amount $3,676
Tax Year 2023
Lot Size 0.328 Acres
Property Description
Dramatic lakefront home with pool in guard gated community with 24 hour security. Light and bright with cathedral ceilings. 4 bedrooms plus loft. Master suite is on the first floor with a sitting room which opens out to pool/patio and lake. Bath with smart toilet, heated towel racks, waterfall shower and double sinks has been recently updated. Second level encompasses three additional bedrooms and 2 baths which have also been recently updated plus a loft. Formal dining room, plus a large kitchen with additional breakfast area. Great room opens to pool/patio and lake. Numerous updates in this beautiful home with a new front door in 2020, new sliding doors and bathrooms in 2019. San Remo has a beautiful community pool, clubhouse, gym and playground. Location and value!
Location
State FL
County Palm Beach
Community Villa San Remo
Area 4760
Zoning RM
Rooms
Other Rooms Great, Laundry-Inside, Loft
Master Bath Dual Sinks, Mstr Bdrm - Ground, Mstr Bdrm - Sitting, Separate Shower, Separate Tub
Interior
Interior Features Built-in Shelves, Ctdrl/Vault Ceilings, Entry Lvl Lvng Area, Foyer, Roman Tub, Split Bedroom, Upstairs Living Area, Volume Ceiling
Heating Central, Electric
Cooling Ceiling Fan, Central, Electric
Flooring Carpet, Tile
Furnishings Unfurnished
Exterior
Exterior Feature Fence, Lake/Canal Sprinkler, Screened Patio, Shutters, Zoned Sprinkler
Parking Features Driveway, Garage - Attached
Garage Spaces 2.0
Pool Equipment Included, Inground, Screened
Community Features Sold As-Is, Title Insurance, Gated Community
Utilities Available Cable, Electric, Public Water
Amenities Available Basketball, Fitness Center, Playground, Pool, Spa-Hot Tub, Tennis
Waterfront Description Lake
View Lake, Pool
Roof Type Barrel,S-Tile
Present Use Sold As-Is,Title Insurance
Exposure East
Private Pool Yes
Building
Lot Description 1/2 to < 1 Acre, 1/4 to 1/2 Acre, Corner Lot, Cul-De-Sac, West of US-1
Story 2.00
Unit Features Corner
Foundation CBS
Construction Status Resale
Schools
Elementary Schools Whispering Pines Elementary School
Middle Schools Omni Middle School
High Schools Olympic Heights Community High
Others
Pets Allowed Yes
HOA Fee Include Common Areas,Lawn Care
Senior Community No Hopa
Restrictions Buyer Approval,Commercial Vehicles Prohibited,Interview Required,Lease OK,Lease OK w/Restrict,No RV,No Truck,Tenant Approval
Security Features Burglar Alarm,Gate - Manned,Security Sys-Owned
Acceptable Financing Cash, Conventional, FHA
Membership Fee Required No
Listing Terms Cash, Conventional, FHA
Financing Cash,Conventional,FHA
Pets Allowed No Aggressive Breeds
Read Less
GET MORE INFORMATION




