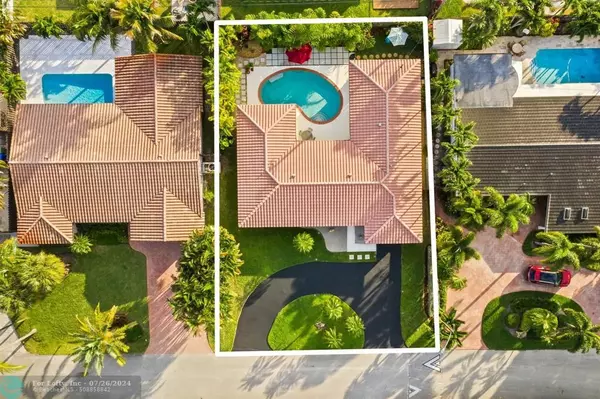For more information regarding the value of a property, please contact us for a free consultation.
1860 NE 54th St Fort Lauderdale, FL 33308
Want to know what your home might be worth? Contact us for a FREE valuation!

Our team is ready to help you sell your home for the highest possible price ASAP
Key Details
Sold Price $950,000
Property Type Single Family Home
Sub Type Single
Listing Status Sold
Purchase Type For Sale
Square Footage 2,002 sqft
Price per Sqft $474
Subdivision Coral Ridge Add B 41-47 B
MLS Listing ID F10428036
Sold Date 07/25/24
Style Pool Only
Bedrooms 3
Full Baths 2
Construction Status Resale
HOA Y/N No
Year Built 1960
Annual Tax Amount $7,688
Tax Year 2023
Lot Size 7,502 Sqft
Property Description
Experience the epitome of mid-century charm blended with modern luxury in the prestigious Coral Ridge neighborhood, just minutes from the pristine beaches and the vibrant heart of Fort Lauderdale. This exquisite fully renovated residence, nestled within a tranquil setting, offers an unparalleled lifestyle with proximity to the Coral Ridge Golf and Country Club, Wilton Manors, Las Olas's shopping and dining delights. The home's thoughtful split floor plan includes an adaptable office space, seamlessly doubling as a fourth bedroom. Interior spaces are bathed in natural light, thanks to expansive walls of glass that forge a harmonious connection between the indoors and a mesmerizing outdoor courtyard and saltwater pool.
Location
State FL
County Broward County
Community Coral Ridge Addition
Area Ft Ldale Ne (3240-3270;3350-3380;3440-3450;3700)
Zoning RS-8
Rooms
Bedroom Description At Least 1 Bedroom Ground Level,Master Bedroom Ground Level,Sitting Area - Master Bedroom
Other Rooms Den/Library/Office, Garage Converted, Utility Room/Laundry
Dining Room Breakfast Area, Dining/Living Room, Eat-In Kitchen
Interior
Interior Features First Floor Entry, Kitchen Island, Custom Mirrors, Foyer Entry, Laundry Tub, Split Bedroom, Volume Ceilings
Heating Central Heat, Heat Pump/Reverse Cycle
Cooling Ceiling Fans, Central Cooling, Electric Cooling, Humidistat
Flooring Laminate, Terrazzo Floors
Equipment Automatic Garage Door Opener, Dishwasher, Disposal, Dryer, Gas Range, Gas Water Heater, Icemaker, Microwave, Natural Gas, Refrigerator, Self Cleaning Oven, Smoke Detector, Wall Oven, Washer
Furnishings Furnished
Exterior
Exterior Feature Courtyard, Deck, Exterior Lighting, Fence, High Impact Doors
Parking Features Attached
Pool Auto Pool Clean, Below Ground Pool, Private Pool, Salt Chlorination
Water Access N
View Garden View, Pool Area View
Roof Type Concrete Roof,Curved/S-Tile Roof
Private Pool No
Building
Lot Description Less Than 1/4 Acre Lot
Foundation Concrete Block With Brick, Slab Construction, Stucco Exterior Construction
Sewer Municipal Sewer
Water Municipal Water, Well Water
Construction Status Resale
Others
Pets Allowed Yes
Senior Community No HOPA
Restrictions No Restrictions,Ok To Lease
Acceptable Financing Cash, Conventional, Cryptocurrency, Exchange
Membership Fee Required No
Listing Terms Cash, Conventional, Cryptocurrency, Exchange
Special Listing Condition As Is, Survey Available, Title Insurance Policy Available
Read Less

Bought with Inkwell Realty LLC
GET MORE INFORMATION




