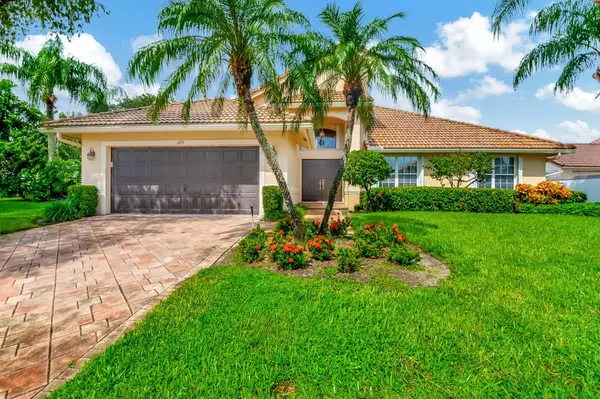Bought with Signature Real Estate Finder
For more information regarding the value of a property, please contact us for a free consultation.
6851 Grenelefe RD Boynton Beach, FL 33437
Want to know what your home might be worth? Contact us for a FREE valuation!

Our team is ready to help you sell your home for the highest possible price ASAP
Key Details
Sold Price $430,000
Property Type Single Family Home
Sub Type Single Family Detached
Listing Status Sold
Purchase Type For Sale
Square Footage 2,139 sqft
Price per Sqft $201
Subdivision Lakeridge Greens At Pipers Glen
MLS Listing ID RX-11018447
Sold Date 11/14/24
Style Contemporary
Bedrooms 3
Full Baths 2
Construction Status Resale
HOA Fees $450/mo
HOA Y/N Yes
Year Built 1996
Annual Tax Amount $3,677
Tax Year 2023
Lot Size 0.318 Acres
Property Sub-Type Single Family Detached
Property Description
Open and spacious 3BR 2BA home on an oversized .31 acre corner lot is in the fabulous 55+ community of Lakeridge Greens at Pipers Glen. From the moment you enter, you will love the high ceilings and shiny white tile making this home perfect for any decor. The screened air-conditioned patio is perfect for bird watching and enjoying the serene nature in your backyard. You'll have plenty of room to entertain in the formal living room and dining room. The large kitchen features white cabinets, granite countertops, stainless steel appliances, large pantry, bar and cozy breakfast area. The family room is perfect for lounging. The primary suite has 2 walk-in closets & one is completely outfitted. The primary luxury bath has a shower, tub, 2 sinks & a water closet. There are 2 guest bedrooms that
Location
State FL
County Palm Beach
Community Lakeridge Greens
Area 4620
Zoning RT
Rooms
Other Rooms Family, Great, Laundry-Inside
Master Bath Dual Sinks, Mstr Bdrm - Ground, Separate Shower, Separate Tub
Interior
Interior Features Built-in Shelves, Closet Cabinets, Ctdrl/Vault Ceilings, Entry Lvl Lvng Area, Pantry, Sky Light(s), Split Bedroom, Volume Ceiling, Walk-in Closet
Heating Central
Cooling Ceiling Fan, Central
Flooring Ceramic Tile
Furnishings Unfurnished
Exterior
Exterior Feature Covered Patio, Screened Patio
Parking Features Driveway, Garage - Attached
Garage Spaces 2.0
Community Features Sold As-Is, Gated Community
Utilities Available Cable, Electric, Public Sewer, Public Water
Amenities Available Bike - Jog, Billiards, Clubhouse, Community Room, Fitness Center, Library, Pickleball, Pool, Sauna, Tennis
Waterfront Description None
View Garden
Roof Type Barrel
Present Use Sold As-Is
Exposure East
Private Pool No
Building
Lot Description 1/4 to 1/2 Acre, Corner Lot, Paved Road, Private Road, Sidewalks, West of US-1
Story 1.00
Unit Features Corner
Foundation CBS
Construction Status Resale
Others
Pets Allowed Yes
HOA Fee Include Cable,Common Areas,Lawn Care,Manager
Senior Community Verified
Restrictions Buyer Approval
Security Features Gate - Manned
Acceptable Financing Cash, Conventional
Horse Property No
Membership Fee Required No
Listing Terms Cash, Conventional
Financing Cash,Conventional
Pets Allowed No Aggressive Breeds, Number Limit, Size Limit
Read Less



