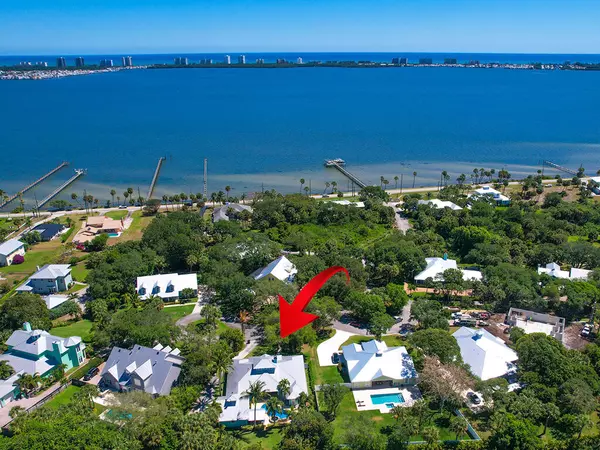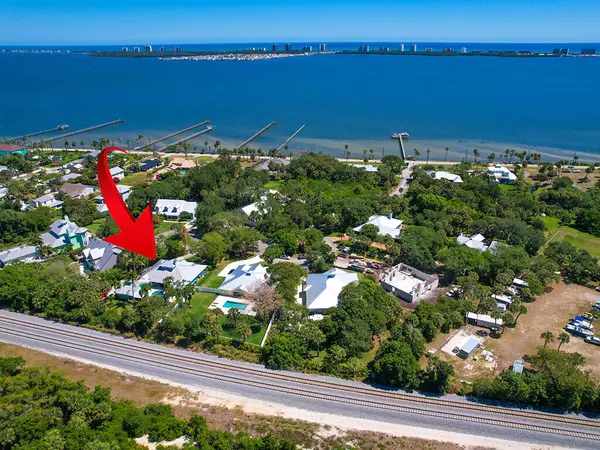Bought with Berkshire Hathaway Florida Rea
For more information regarding the value of a property, please contact us for a free consultation.
125 Eden Creek LN Jensen Beach, FL 34957
Want to know what your home might be worth? Contact us for a FREE valuation!

Our team is ready to help you sell your home for the highest possible price ASAP
Key Details
Sold Price $1,030,000
Property Type Single Family Home
Sub Type Single Family Detached
Listing Status Sold
Purchase Type For Sale
Square Footage 3,024 sqft
Price per Sqft $340
Subdivision Oaks At Indian River
MLS Listing ID RX-10977385
Sold Date 11/21/24
Bedrooms 4
Full Baths 3
Half Baths 1
Construction Status Resale
HOA Fees $84/mo
HOA Y/N Yes
Year Built 2004
Annual Tax Amount $7,101
Tax Year 2023
Lot Size 0.500 Acres
Property Description
Discover elegance and functionality in this Key West style 4-bed, 3.5-bath, + den, on a 1/2 acre, w/ sturdy impact glass, metal roof, & poured/insulated concrete walls. Bright and airy, this home showcases plantation shutters, cypress ceilings, a gourmet kitchen w/ quartz, custom cabinets, oversized island & propane range. The spacious master suite features tray ceilings, French doors leading to pool, a spa-like bathroom with walk-in shower/steam room. Your private backyard is ideal for entertaining and includes a 12x12 summer kitchen/tiki hut, cabana bath, outside shower, custom heated pool/spa with stone waterfall. Detached 2.5 car garage. Added features... 300ft community dock on Indian River. Buried 200 gallon propane tank, water filtration system, 2 zone AC. and fireplace.
Location
State FL
County St. Lucie
Area 7110
Zoning RM-5-C
Rooms
Other Rooms Den/Office, Family, Laundry-Inside, Pool Bath
Master Bath Dual Sinks, Mstr Bdrm - Ground, Separate Shower
Interior
Interior Features Ctdrl/Vault Ceilings, Fireplace(s), Kitchen Island, Laundry Tub, Volume Ceiling, Walk-in Closet
Heating Central
Cooling Central
Flooring Carpet, Tile
Furnishings Unfurnished
Exterior
Parking Features 2+ Spaces
Garage Spaces 2.5
Pool Gunite, Heated, Inground, Spa
Utilities Available Cable, Electric, Septic, Well Water
Amenities Available None
Waterfront Description None
Water Access Desc Common Dock
Exposure East
Private Pool Yes
Building
Lot Description 1/2 to < 1 Acre
Story 1.00
Foundation CBS
Construction Status Resale
Others
Pets Allowed Restricted
Senior Community No Hopa
Restrictions None
Acceptable Financing Cash, Conventional
Membership Fee Required No
Listing Terms Cash, Conventional
Financing Cash,Conventional
Read Less
GET MORE INFORMATION




