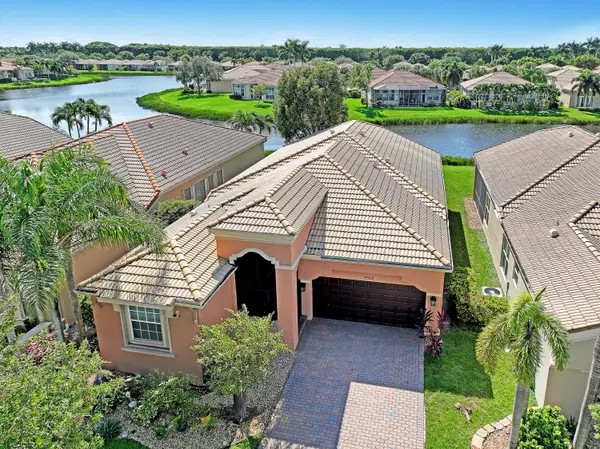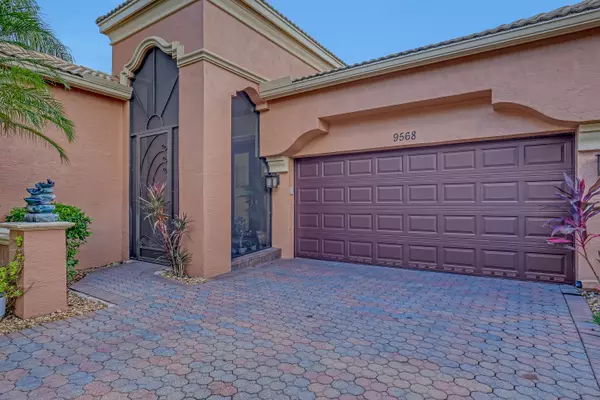Bought with Sandals Realty Group Inc.
For more information regarding the value of a property, please contact us for a free consultation.
9568 Via Elegante Wellington, FL 33411
Want to know what your home might be worth? Contact us for a FREE valuation!

Our team is ready to help you sell your home for the highest possible price ASAP
Key Details
Sold Price $515,000
Property Type Single Family Home
Sub Type Single Family Detached
Listing Status Sold
Purchase Type For Sale
Square Footage 1,851 sqft
Price per Sqft $278
Subdivision Buena Vida
MLS Listing ID RX-11024444
Sold Date 11/22/24
Style Mediterranean
Bedrooms 2
Full Baths 2
Construction Status Resale
HOA Fees $751/mo
HOA Y/N Yes
Year Built 2005
Annual Tax Amount $8,475
Tax Year 2024
Property Description
Welcome to this pristine, like-new home that exudes elegance and meticulous care! Featuring 2 bedrooms plus a versatile den, 2 bathrooms, and a spacious 2-car garage. This charming residence offers a perfect blend of style and functionality. The interior impresses with neutral tile set on a diagonal pattern, complemented by rich wood-look tile in the bedrooms, and sophisticated crown molding throughout. The kitchen is a culinary dream, boasting granite countertops, a full backsplash, and top-of-the-line stainless steel KitchenAid appliances. Enjoy tranquil lakefront views from most windows, and unwind in your private screened patio--ideal for savoring your morning coffee or a leisurely lunch. Both bathrooms are enhanced with frameless glass shower doors, while the master suite offers the
Location
State FL
County Palm Beach
Area 5570
Zoning res
Rooms
Other Rooms Attic, Den/Office, Family, Laundry-Inside
Master Bath Dual Sinks, Mstr Bdrm - Ground, Separate Shower, Separate Tub, Whirlpool Spa
Interior
Interior Features Built-in Shelves, Entry Lvl Lvng Area, Foyer, French Door, Kitchen Island, Laundry Tub, Roman Tub, Split Bedroom, Volume Ceiling, Walk-in Closet
Heating Central, Electric
Cooling Central, Electric
Flooring Tile
Furnishings Furniture Negotiable,Unfurnished
Exterior
Exterior Feature Auto Sprinkler, Covered Patio, Screened Patio, Shutters, Zoned Sprinkler
Parking Features Driveway, Garage - Attached
Garage Spaces 2.0
Community Features Sold As-Is, Gated Community
Utilities Available Cable, Electric, Public Sewer, Public Water
Amenities Available Bike - Jog, Billiards, Bocce Ball, Cafe/Restaurant, Clubhouse, Fitness Center, Game Room, Library, Pickleball, Pool, Sidewalks, Spa-Hot Tub, Street Lights, Tennis
Waterfront Description Lake
View Garden, Lake
Roof Type S-Tile
Present Use Sold As-Is
Handicap Access Ramped Main Level
Exposure North
Private Pool No
Building
Lot Description < 1/4 Acre, Paved Road, Private Road, Sidewalks, Treed Lot
Story 1.00
Foundation CBS
Construction Status Resale
Others
Pets Allowed Restricted
HOA Fee Include Cable,Common Areas,Common R.E. Tax,Lawn Care,Management Fees,Recrtnal Facility,Security
Senior Community Verified
Restrictions Buyer Approval,Commercial Vehicles Prohibited,Lease OK w/Restrict,No RV,Tenant Approval
Security Features Gate - Manned,Security Sys-Owned
Acceptable Financing Cash, Conventional, FHA, VA
Membership Fee Required No
Listing Terms Cash, Conventional, FHA, VA
Financing Cash,Conventional,FHA,VA
Pets Allowed No Aggressive Breeds
Read Less
GET MORE INFORMATION




