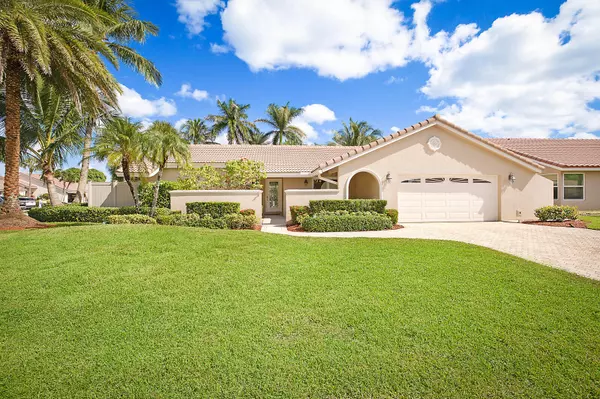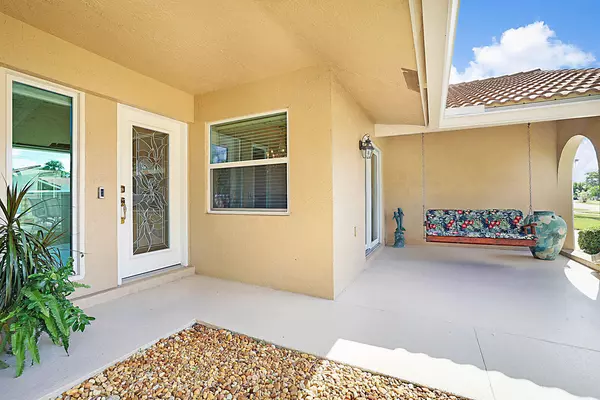Bought with RE/MAX Prestige Realty/Wellington
For more information regarding the value of a property, please contact us for a free consultation.
21050 N Escondido WAY Boca Raton, FL 33433
Want to know what your home might be worth? Contact us for a FREE valuation!

Our team is ready to help you sell your home for the highest possible price ASAP
Key Details
Sold Price $804,000
Property Type Single Family Home
Sub Type Single Family Detached
Listing Status Sold
Purchase Type For Sale
Square Footage 1,933 sqft
Price per Sqft $415
Subdivision Escondido
MLS Listing ID RX-11032405
Sold Date 11/25/24
Style Ranch
Bedrooms 3
Full Baths 2
Construction Status Resale
HOA Fees $153/mo
HOA Y/N Yes
Min Days of Lease 181
Leases Per Year 1
Year Built 1977
Annual Tax Amount $3,602
Tax Year 2023
Lot Size 0.271 Acres
Property Description
Entertain glamorously in your private, tropical oasis featuring a ''resort style'' heated & salt chlorinated pool + in-ground spa on an oversized (.27acre) corner, fenced lot w/water view. Outdoor lighting, fire pit, palm trees + the oversized patio w/furniture included all add to the ''vacation vibe''. Newer ''S'' tile roof, impact windows & doors, generator hook-up, newer AC & water heater contribute to your peace of mind. The interior will not disappoint! Wood floors & stone-look tile for easy maintenance. Open kitchen w/wood cabinets, granite counters, marble backsplash, stainless steel appliances, pantry w/pullouts, lazy Susan, under cabinet lighting, pull-out trash & instant hot water overlooks the breakfast area & family room w/beautiful view. Customized garage that says WOW!
Location
State FL
County Palm Beach
Community Escondido
Area 4770
Zoning RS
Rooms
Other Rooms Family, Laundry-Inside
Master Bath Dual Sinks, Mstr Bdrm - Ground, Separate Shower
Interior
Interior Features Ctdrl/Vault Ceilings, Foyer, Pantry, Split Bedroom, Walk-in Closet
Heating Central, Electric
Cooling Ceiling Fan, Central, Electric
Flooring Tile, Wood Floor
Furnishings Unfurnished
Exterior
Exterior Feature Auto Sprinkler, Covered Patio, Fence, Lake/Canal Sprinkler, Open Patio, Open Porch, Shed, Zoned Sprinkler
Parking Features Drive - Decorative, Driveway, Garage - Attached
Garage Spaces 2.0
Pool Equipment Included, Heated, Inground, Salt Chlorination, Spa
Community Features Sold As-Is, Gated Community
Utilities Available Cable, Electric, Public Sewer, Public Water
Amenities Available Sidewalks, Street Lights
Waterfront Description Pond
View Garden, Pond, Pool
Roof Type S-Tile
Present Use Sold As-Is
Exposure West
Private Pool Yes
Building
Lot Description 1/4 to 1/2 Acre, Corner Lot, Interior Lot, Sidewalks
Story 1.00
Unit Features Corner
Foundation CBS
Unit Floor 1
Construction Status Resale
Schools
Elementary Schools Del Prado Elementary School
Middle Schools Omni Middle School
High Schools Olympic Heights Community High
Others
Pets Allowed Yes
HOA Fee Include Common Areas,Security
Senior Community No Hopa
Restrictions Buyer Approval,Interview Required,Lease OK
Security Features Burglar Alarm,Gate - Manned,Security Sys-Owned
Acceptable Financing Cash, Conventional
Membership Fee Required No
Listing Terms Cash, Conventional
Financing Cash,Conventional
Pets Allowed No Aggressive Breeds, Number Limit
Read Less
GET MORE INFORMATION




