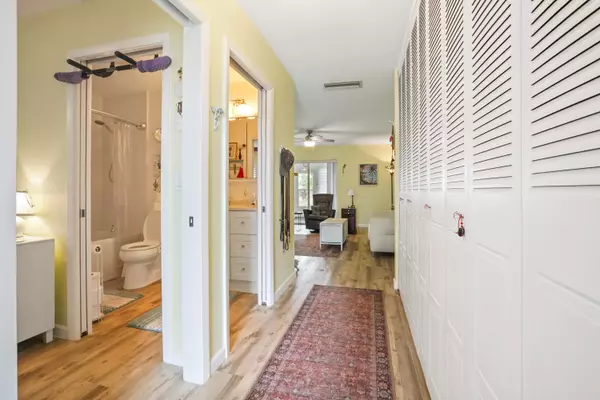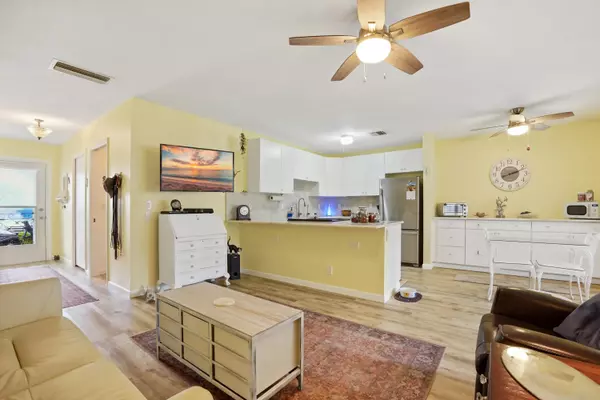Bought with Lang Realty - Boynton Beach
For more information regarding the value of a property, please contact us for a free consultation.
5730 E Fernley DR 57 West Palm Beach, FL 33415
Want to know what your home might be worth? Contact us for a FREE valuation!

Our team is ready to help you sell your home for the highest possible price ASAP
Key Details
Sold Price $135,000
Property Type Single Family Home
Sub Type Villa
Listing Status Sold
Purchase Type For Sale
Square Footage 784 sqft
Price per Sqft $172
Subdivision Cresthaven Condo Townhomes
MLS Listing ID RX-11007127
Sold Date 11/25/24
Style Villa
Bedrooms 1
Full Baths 1
Construction Status Resale
HOA Fees $423/mo
HOA Y/N Yes
Year Built 1980
Annual Tax Amount $595
Tax Year 2023
Property Description
Charming and Bright 1-Bedroom Condo in Prime Location!Discover the perfect blend of comfort and convenience in this spacious and well-maintained 1-bedroom, 1.5-bath villa. With a private inside laundry and impact windows paired with accordion hurricane shutters, this home is designed for easy living and peace of mind. Updated electrical work and AC and water heater under 4 years old. Roof about 4 years old.Drive right up to your front door parking spot and enjoy a short walk to the clubhouse, tennis courts, and pool. Located in a vibrant 55+ community, you're just minutes from I-95, beautiful area beaches, premier shopping, and Palm Beach International Airport.This is a great opportunity to enjoy South Florida living at its finest!
Location
State FL
County Palm Beach
Community Cresthaven Townhomes
Area 5720
Zoning RH
Rooms
Other Rooms Laundry-Inside, Laundry-Util/Closet, Storage
Master Bath Combo Tub/Shower, Mstr Bdrm - Ground
Interior
Interior Features Entry Lvl Lvng Area, Foyer, Walk-in Closet
Heating Central, Electric
Cooling Ceiling Fan, Central, Electric
Flooring Ceramic Tile, Laminate, Tile
Furnishings Unfurnished
Exterior
Exterior Feature Auto Sprinkler, Open Patio, Shutters
Parking Features 2+ Spaces, Assigned, Guest
Community Features Sold As-Is
Utilities Available Cable, Electric, Public Sewer, Public Water
Amenities Available Bike - Jog, Clubhouse, Pool, Tennis
Waterfront Description Interior Canal
View Canal, Garden
Roof Type Built-Up,Tar/Gravel,Wood Truss/Raft
Present Use Sold As-Is
Exposure North
Private Pool No
Building
Lot Description Paved Road, Sidewalks
Story 1.00
Foundation CBS, Stucco
Unit Floor 1
Construction Status Resale
Schools
Elementary Schools Forest Hill Elementary School
Middle Schools Okeeheelee Middle School
High Schools John I. Leonard High School
Others
Pets Allowed No
HOA Fee Include Cable,Common Areas,Lawn Care,Maintenance-Exterior,Pool Service,Recrtnal Facility,Roof Maintenance,Sewer,Trash Removal,Water
Senior Community Verified
Restrictions Buyer Approval,Interview Required,No Lease First 2 Years,Tenant Approval
Acceptable Financing Cash, Conventional, FHA, VA
Membership Fee Required No
Listing Terms Cash, Conventional, FHA, VA
Financing Cash,Conventional,FHA,VA
Read Less
GET MORE INFORMATION




