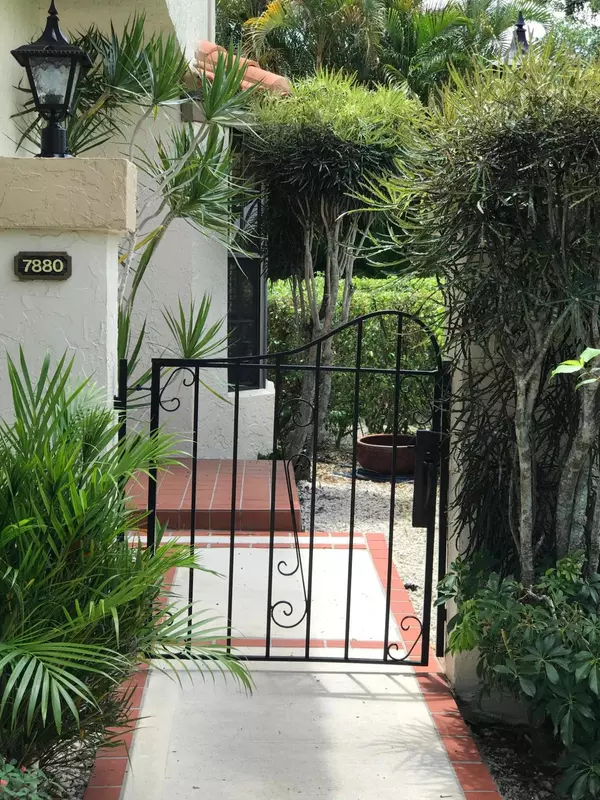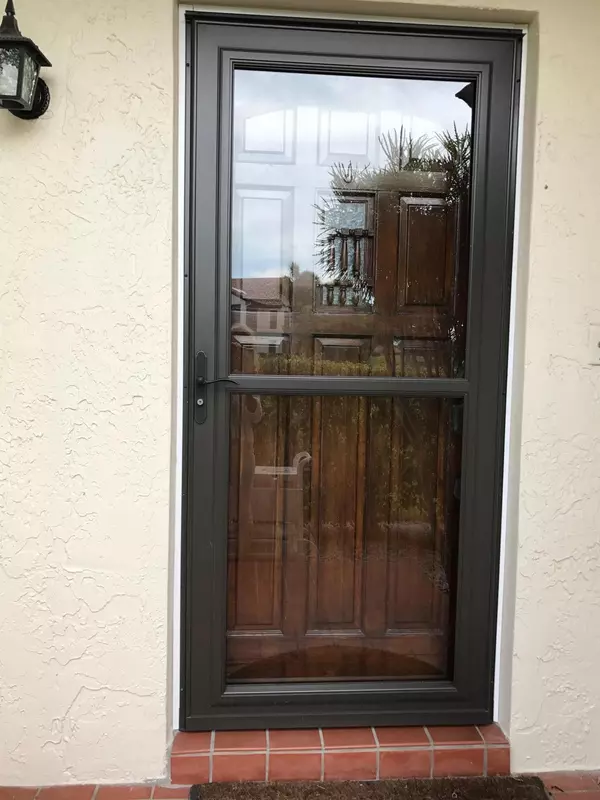Bought with The Keyes Company
For more information regarding the value of a property, please contact us for a free consultation.
7880 La Mirada DR Boca Raton, FL 33433
Want to know what your home might be worth? Contact us for a FREE valuation!

Our team is ready to help you sell your home for the highest possible price ASAP
Key Details
Sold Price $315,000
Property Type Townhouse
Sub Type Townhouse
Listing Status Sold
Purchase Type For Sale
Square Footage 1,823 sqft
Price per Sqft $172
Subdivision La Mirada At Boca Pointe
MLS Listing ID RX-10394285
Sold Date 06/04/18
Style Townhouse
Bedrooms 3
Full Baths 2
Half Baths 1
Construction Status Resale
HOA Fees $570/mo
HOA Y/N Yes
Abv Grd Liv Area 3
Year Built 1986
Annual Tax Amount $4,043
Tax Year 2016
Property Description
Entertain friends at this beautiful corner townhome with surrounding,expansive and lush golf course views. There is plenty of parking for all with a two-car garage, and driveway parking for an additional 5 cars. The kitchen boasts stainless appliances and richly-hued granite countertops. The washer, dryer, and air conditioner are energy efficient and are new as of 2016. The spacious master suite and master bath have elegant French doors and the master bath has separate tub and shower. Gracious living is at its finest in this lovely home located in the Boca Pointe Country Club where NO MEMBERSHIP IS REQUIRED, but many attractive membership packages are available according to your individual needs. All window views are wide open; End unit so no buildings next door.
Location
State FL
County Palm Beach
Community Boca Pointe
Area 4680
Zoning Condo
Rooms
Other Rooms Glass Porch, Great, Laundry-Inside, Laundry-Util/Closet
Master Bath Mstr Bdrm - Sitting, Mstr Bdrm - Upstairs, Separate Shower, Separate Tub
Interior
Interior Features Built-in Shelves, Roman Tub, Sky Light(s), Volume Ceiling, Walk-in Closet
Heating Central, Electric
Cooling Central, Electric, Humidistat
Flooring Carpet, Ceramic Tile, Wood Floor
Furnishings Furniture Negotiable,Unfurnished
Exterior
Exterior Feature Auto Sprinkler, Open Patio, Screened Patio
Parking Features 2+ Spaces, Assigned, Drive - Decorative, Driveway, Garage - Attached
Garage Spaces 2.0
Community Features Sold As-Is
Utilities Available Cable, Electric, Public Sewer, Public Water
Amenities Available Manager on Site, Picnic Area, Pool, Spa-Hot Tub
Waterfront Description Interior Canal
View Canal, Garden, Golf
Roof Type Barrel
Present Use Sold As-Is
Exposure East
Private Pool No
Building
Story 2.00
Unit Features Corner,On Golf Course
Foundation CBS
Unit Floor 1
Construction Status Resale
Schools
Elementary Schools Del Prado Elementary School
Middle Schools Omni Middle School
High Schools Spanish River Community High School
Others
Pets Allowed Restricted
HOA Fee Include 570.00
Senior Community No Hopa
Restrictions Commercial Vehicles Prohibited,Lease OK,Lease OK w/Restrict
Security Features Burglar Alarm,Entry Card,Gate - Manned,Security Light,Security Patrol,Security Sys-Owned
Acceptable Financing Cash, Conventional, Owner 2nd
Membership Fee Required No
Listing Terms Cash, Conventional, Owner 2nd
Financing Cash,Conventional,Owner 2nd
Pets Allowed Up to 2 Pets
Read Less
GET MORE INFORMATION




