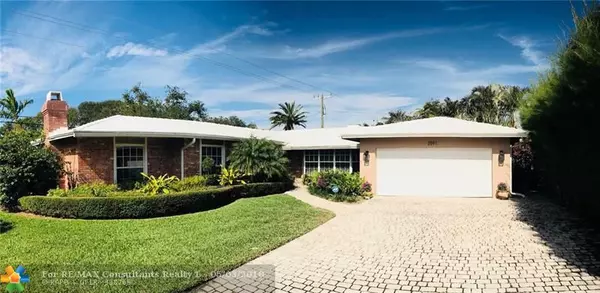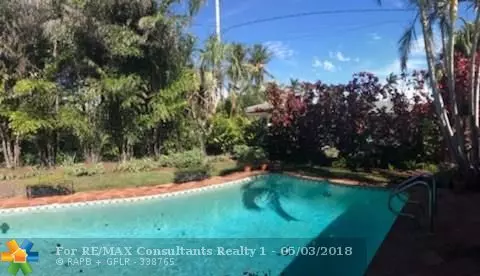For more information regarding the value of a property, please contact us for a free consultation.
2591 NE 41st Street Fort Lauderdale, FL 33308
Want to know what your home might be worth? Contact us for a FREE valuation!

Our team is ready to help you sell your home for the highest possible price ASAP
Key Details
Sold Price $715,000
Property Type Single Family Home
Sub Type Single
Listing Status Sold
Purchase Type For Sale
Square Footage 2,434 sqft
Price per Sqft $293
Subdivision Coral Ridge Country Club
MLS Listing ID F10110606
Sold Date 09/14/18
Style Pool Only
Bedrooms 4
Full Baths 2
Construction Status Resale
HOA Y/N Yes
Year Built 1964
Annual Tax Amount $7,480
Tax Year 2017
Lot Size 10,143 Sqft
Property Description
Wonderful CORAL RIDGE COUNTRY CLUB area , just west of Bayview Drive, this FOUR BEDROOM, POOL HOME has a 2 CAR GARAGE & is situated on a large, quiet and private CUL-DE-SAC lot.
Great family home w. close proximity to schools. Large, eat in kitchen has view of lovely ,oversized pool.
Additional features: BRAND NEW ROOF, formal dining room, separate living room, family
room w. wood burning fireplace, French doors to pool/patio & a renovated master bath w. dual sinks,custom shower w. glass block window.
Location
State FL
County Broward County
Community Coral Ridge Country
Area Ft Ldale Ne (3240-3270;3350-3380;3440-3450;3700)
Zoning RS-8
Rooms
Bedroom Description At Least 1 Bedroom Ground Level
Other Rooms Attic
Dining Room Breakfast Area, Eat-In Kitchen, Formal Dining
Interior
Interior Features Closet Cabinetry, Fireplace, Foyer Entry, French Doors, Stacked Bedroom, Walk-In Closets
Heating Central Heat, Electric Heat
Cooling Central Cooling, Electric Cooling, Zoned Cooling
Flooring Carpeted Floors, Ceramic Floor, Other Floors, Parquet Floors
Equipment Automatic Garage Door Opener, Dishwasher, Disposal, Dryer, Electric Water Heater, Fire Alarm, Microwave, Electric Range, Refrigerator, Smoke Detector, Washer
Furnishings Unfurnished
Exterior
Exterior Feature Fence, Patio
Parking Features Attached
Garage Spaces 2.0
Pool Auto Pool Clean, Concrete, Equipment Stays, Gunite
Water Access N
View Garden View, Pool Area View
Roof Type Concrete Roof
Private Pool No
Building
Lot Description Less Than 1/4 Acre Lot, Cul-De-Sac Lot
Foundation Cbs Construction
Sewer Municipal Sewer
Water Municipal Water
Construction Status Resale
Others
Pets Allowed Yes
Senior Community No HOPA
Restrictions No Restrictions
Acceptable Financing No Terms
Membership Fee Required No
Listing Terms No Terms
Special Listing Condition As Is
Pets Allowed No Restrictions
Read Less

GET MORE INFORMATION




