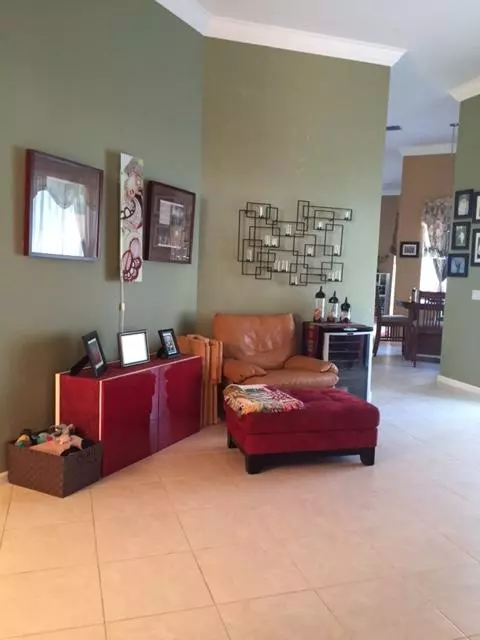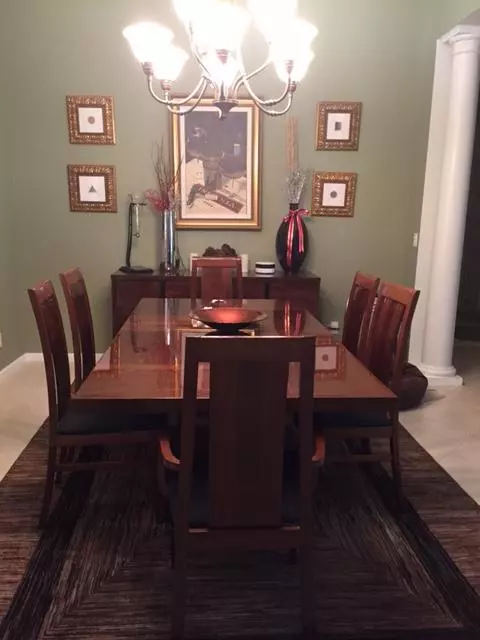Bought with Hansen R.E. Group; Inc.
For more information regarding the value of a property, please contact us for a free consultation.
11581 Windsor Bay PL Wellington, FL 33449
Want to know what your home might be worth? Contact us for a FREE valuation!

Our team is ready to help you sell your home for the highest possible price ASAP
Key Details
Sold Price $510,000
Property Type Single Family Home
Sub Type Single Family Detached
Listing Status Sold
Purchase Type For Sale
Square Footage 3,392 sqft
Price per Sqft $150
Subdivision Isles At Wellington 7
MLS Listing ID RX-10478588
Sold Date 12/26/18
Bedrooms 5
Full Baths 3
Construction Status Resale
HOA Fees $230/mo
HOA Y/N Yes
Abv Grd Liv Area 24
Year Built 2003
Annual Tax Amount $9,673
Tax Year 2017
Lot Size 0.402 Acres
Property Description
**PRICED FOR QUICK SALE** GREAT DEAL IN THE MOST DESIRED WINDSOR BAY ESTATES SECTION **LOT SIZE IS HUGE! DBLE DR ENTRY W/NEUTRAL DECOR! DIAM SET TILE THROUGHOUT LIVING AREAS, LAKEVIEWS FROM ALL 3 SLIDING DOORS! AND JAW DROPPING VIEWS SEEN THROUGH THE SEAMLESS-GLASS CAFE KITCHEN WINDOWS AS YOU SIP YOUR MORNING COFFEE. MASTER BEDROOM HAS DUAL SITTING AREAS AND SLIDING GLASS DOORS TO PATIO, DUAL SHWR HEADS & BENCH SEAT IN THE ENORMOUS SHOWER, DUAL SINKS AND A UPGRADED 6 FT JACUZZI TUB. THE KITCHEN HAS A BUTLER PANTRY JUST PERFECT FOR ENTERTAINING, 42'' RAISED CABINETRY, DOUBLE OVENS AND SMOOTH GLASS TOP STOVE. DOORWAY ARCHES, CUSTOMIZED EXTENDED MIRRORS, JACK N' JILL BATH W/DUAL SINKS,& MORE
Location
State FL
County Palm Beach
Community Windsor Bay Estates
Area 5520
Zoning PUD(ci
Rooms
Other Rooms Cabana Bath, Den/Office, Family, Laundry-Util/Closet
Master Bath Combo Tub/Shower, Dual Sinks, Mstr Bdrm - Ground, Separate Shower, Separate Tub, Whirlpool Spa
Interior
Interior Features Custom Mirror, Foyer, Laundry Tub, Pantry, Roman Tub, Split Bedroom, Volume Ceiling, Walk-in Closet
Heating Central, Electric
Cooling Ceiling Fan, Central, Electric
Flooring Carpet, Ceramic Tile
Furnishings Unfurnished
Exterior
Exterior Feature Auto Sprinkler, Built-in Grill, Covered Patio, Fence, Lake/Canal Sprinkler, Room for Pool, Shutters, Zoned Sprinkler
Parking Features 2+ Spaces, Driveway, Garage - Attached
Garage Spaces 3.0
Community Features Sold As-Is
Utilities Available Cable, Electric, Public Sewer, Public Water, Underground
Amenities Available Basketball, Bike - Jog, Clubhouse, Community Room, Fitness Center, Game Room, Manager on Site, Pool, Sidewalks, Tennis, Whirlpool
Waterfront Description Lake
View Lake
Roof Type S-Tile
Present Use Sold As-Is
Exposure South
Private Pool No
Building
Lot Description 1/4 to 1/2 Acre
Story 1.00
Foundation CBS
Construction Status Resale
Others
Pets Allowed Yes
HOA Fee Include 230.00
Senior Community Verified
Restrictions Lease OK,Other
Security Features Burglar Alarm,Entry Card,Gate - Manned,Security Patrol,Security Sys-Owned
Acceptable Financing Cash, Conventional, FHA, VA
Membership Fee Required No
Listing Terms Cash, Conventional, FHA, VA
Financing Cash,Conventional,FHA,VA
Read Less
GET MORE INFORMATION




