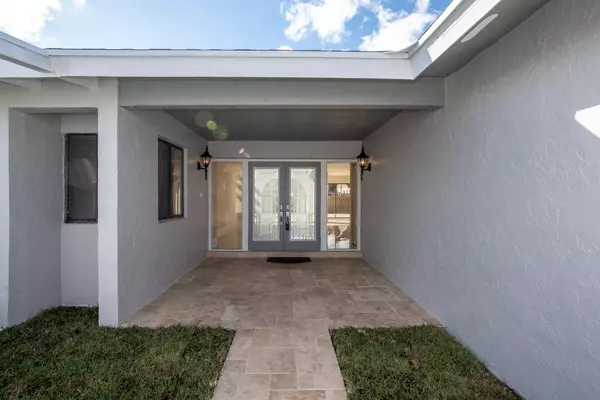Bought with Lang Realty/Delray Beach
For more information regarding the value of a property, please contact us for a free consultation.
17846 Pine Needle Terrace Boca Raton, FL 33487
Want to know what your home might be worth? Contact us for a FREE valuation!

Our team is ready to help you sell your home for the highest possible price ASAP
Key Details
Sold Price $470,000
Property Type Single Family Home
Sub Type Single Family Detached
Listing Status Sold
Purchase Type For Sale
Square Footage 1,787 sqft
Price per Sqft $263
Subdivision Pheasant Walk Sec 3
MLS Listing ID RX-10505526
Sold Date 03/18/19
Bedrooms 3
Full Baths 2
Construction Status Resale
HOA Fees $65/mo
HOA Y/N Yes
Abv Grd Liv Area 2
Year Built 1978
Annual Tax Amount $2,700
Tax Year 2018
Lot Size 8,799 Sqft
Property Description
Beautifully Renovated single-family home in Pheasant Walk, one of the most desirable neighborhoods in Boca Raton. Inside, all the upgrades you've dreamed of: Stylish gourmet kitchen with white sparkling quartz counter-tops, top of the line stainless steel appliances, French door refrigerator, built-in ceramic stove range with stainless steel hood ventilation, built-in dual oven, wine fridge, and a double sink with convenient pull-out faucet. Its open concept is beautifully and naturally lit through its sliding glass-doors, and its many LED lights make it great for entertainment and gatherings, and parties. The master bedroom features a completely upgraded private bathroom, an oversized walk-in closet, and sliding glass doors with a beautiful view to the yard and pool...
Location
State FL
County Palm Beach
Community Pheasant Walk
Area 4380
Zoning RS
Rooms
Other Rooms Family
Master Bath Dual Sinks
Interior
Interior Features Walk-in Closet
Heating Central
Cooling Central
Flooring Laminate, Tile
Furnishings Unfurnished
Exterior
Exterior Feature Open Patio, Room for Pool
Parking Features Driveway, Garage - Attached
Garage Spaces 2.0
Pool Inground
Utilities Available Electric
Amenities Available Bike - Jog, Picnic Area, Sidewalks, Street Lights
Waterfront Description None
View Pool
Roof Type Comp Shingle
Exposure North
Private Pool Yes
Building
Lot Description < 1/4 Acre, Sidewalks
Story 1.00
Foundation CBS
Unit Floor 1
Construction Status Resale
Schools
Elementary Schools Calusa Elementary School
Middle Schools Omni Middle School
High Schools Spanish River Community High School
Others
Pets Allowed Yes
HOA Fee Include 65.00
Senior Community No Hopa
Restrictions Lease OK,Other
Security Features None
Acceptable Financing Cash, Conventional, FHA, VA
Membership Fee Required No
Listing Terms Cash, Conventional, FHA, VA
Financing Cash,Conventional,FHA,VA
Read Less
GET MORE INFORMATION




