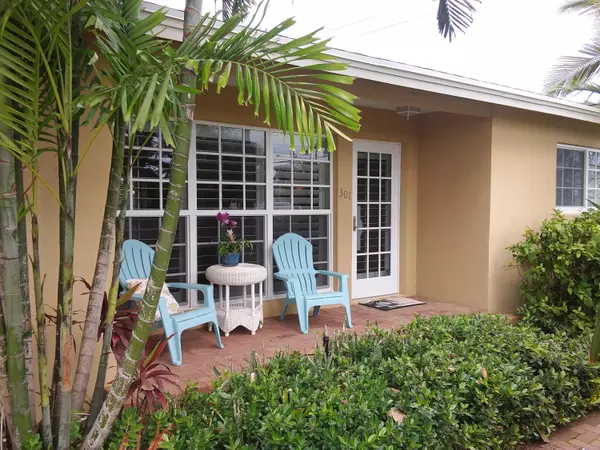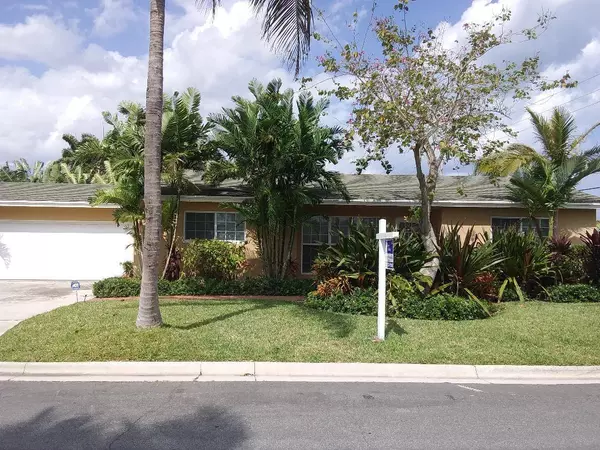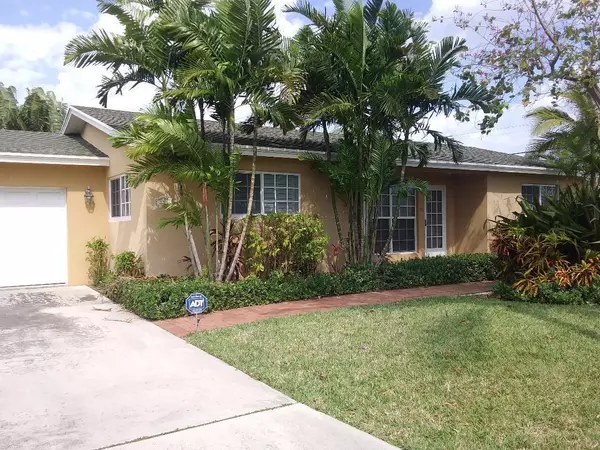Bought with Brown Harris Stevens of PB
For more information regarding the value of a property, please contact us for a free consultation.
301 Churchill RD West Palm Beach, FL 33405
Want to know what your home might be worth? Contact us for a FREE valuation!

Our team is ready to help you sell your home for the highest possible price ASAP
Key Details
Sold Price $395,000
Property Type Single Family Home
Sub Type Single Family Detached
Listing Status Sold
Purchase Type For Sale
Square Footage 1,592 sqft
Price per Sqft $248
Subdivision Ellamar
MLS Listing ID RX-10495396
Sold Date 05/13/19
Bedrooms 3
Full Baths 2
Construction Status Resale
HOA Y/N No
Abv Grd Liv Area 20
Year Built 1957
Annual Tax Amount $1,668
Tax Year 2017
Lot Size 7,419 Sqft
Property Description
Lovely 3/2 CBS home with big 2 car garage in desirable SoSo neighborhood - 1 block from intracoastal. This home's many upgrades include: hurricane impact windows throughout, newer roof, newer AC (3 yrs), beautifully updated kitchen with granite and SS appliances, and new washer/dryer and water heater. Mexican tile throughout plus Plantation shutters in living room and all 3 bedrooms give this home true Florida appeal. Lots of storage throughout (master suite has walk in closet- other 2 bedrooms have large closets). Beautiful French doors open to patio and fully fenced yard with lush foliage and flowering trees. All of this situated in the desirable south end - walk to the intracoastal, shops, and dining. This home is a gem.
Location
State FL
County Palm Beach
Area 5440
Zoning SF7(ci
Rooms
Other Rooms Attic, Florida, Laundry-Util/Closet, Util-Garage
Master Bath Combo Tub/Shower
Interior
Interior Features French Door, Split Bedroom
Heating Central
Cooling Ceiling Fan, Central
Flooring Ceramic Tile, Clay Tile
Furnishings Unfurnished
Exterior
Exterior Feature Auto Sprinkler, Fence, Open Patio
Parking Features 2+ Spaces
Garage Spaces 2.0
Utilities Available Cable, Electric, Public Water
Amenities Available Bike - Jog, Street Lights
Waterfront Description None
Roof Type Comp Shingle
Exposure S
Private Pool No
Building
Lot Description < 1/4 Acre
Story 1.00
Unit Features Corner
Foundation CBS
Construction Status Resale
Schools
Elementary Schools South Olive Elementary School
Middle Schools Conniston Middle School
High Schools Forest Hill Community High School
Others
Pets Allowed Yes
Senior Community No Hopa
Restrictions None
Security Features Security Sys-Leased
Acceptable Financing Cash, Conventional
Membership Fee Required No
Listing Terms Cash, Conventional
Financing Cash,Conventional
Pets Allowed No Restrictions
Read Less
GET MORE INFORMATION




