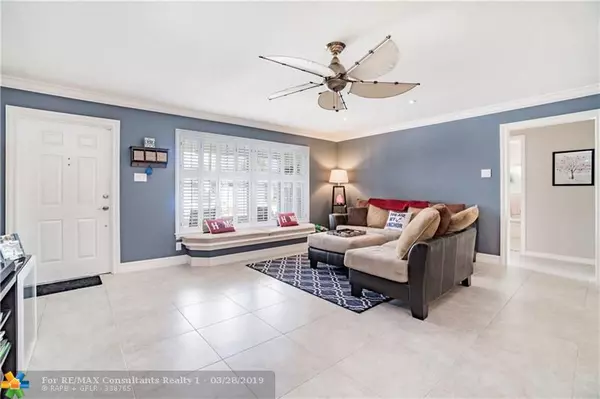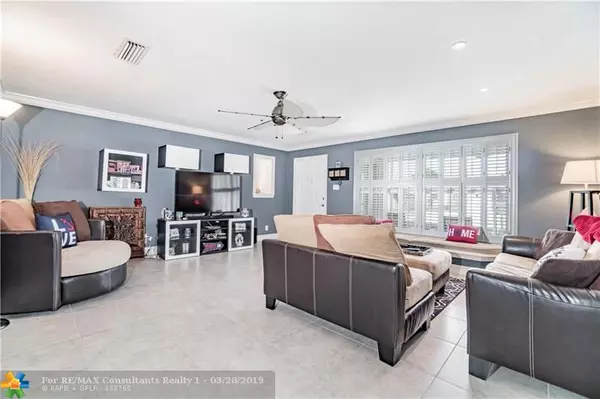For more information regarding the value of a property, please contact us for a free consultation.
1260 NW 49th St Deerfield Beach, FL 33064
Want to know what your home might be worth? Contact us for a FREE valuation!

Our team is ready to help you sell your home for the highest possible price ASAP
Key Details
Sold Price $265,000
Property Type Single Family Home
Sub Type Single
Listing Status Sold
Purchase Type For Sale
Square Footage 1,575 sqft
Price per Sqft $168
Subdivision Crystal Lake 4Th Sec
MLS Listing ID F10168695
Sold Date 05/23/19
Style No Pool/No Water
Bedrooms 3
Full Baths 2
Construction Status Resale
HOA Fees $112/mo
HOA Y/N Yes
Year Built 1976
Annual Tax Amount $2,725
Tax Year 2018
Lot Size 2,250 Sqft
Property Description
NEW AC!!! WOW, this is by far the nicest home in Crystal Lake & there isn't even a close 2nd. This home has some incredible features that you don't find typically in Crystal Lake. Fully operational separate "hurricane kitchen" w/ generator hookup & gas stove, Extremely spacious living area, Updated kitchen w/ Corian Countertops & sliding drawers in most cabinets, Formal Dining area, French doors, Covered tiled screened porch w/ ceiling fans, HUGE laundry room under AC, Auto Sprinkler System, Dimmable lighting in most rooms, Tiled one-car garage, Crown molding throughout, Generator hook-up that powers half the house, Skylight in kitchen, Hurricane Panels for entire house. Community paints the house every five years. Updated clubhouse with heated pool.
Location
State FL
County Broward County
Community Crystal Lake 4Th Sec
Area N Broward Dixie Hwy To Turnpike (3411-3432;3531)
Rooms
Bedroom Description At Least 1 Bedroom Ground Level,Entry Level,Master Bedroom Ground Level,Other
Other Rooms Utility Room/Laundry
Dining Room Formal Dining
Interior
Interior Features First Floor Entry, Pantry, Skylight, Walk-In Closets
Heating Electric Heat
Cooling Ceiling Fans, Central Cooling
Flooring Ceramic Floor, Wood Floors
Equipment Automatic Garage Door Opener, Dishwasher, Disposal, Dryer, Electric Water Heater, Separate Freezer Included, Microwave, Electric Range, Refrigerator, Smoke Detector, Washer
Furnishings Unfurnished
Exterior
Exterior Feature Exterior Lighting, Screened Porch, Storm/Security Shutters
Parking Features Attached
Garage Spaces 1.0
Water Access N
View Other View
Roof Type Comp Shingle Roof
Private Pool No
Building
Lot Description Less Than 1/4 Acre Lot
Foundation Concrete Block Construction
Sewer Municipal Sewer
Water Municipal Water
Construction Status Resale
Others
Pets Allowed Yes
HOA Fee Include 112
Senior Community No HOPA
Restrictions Assoc Approval Required,Ok To Lease With Res,Other Restrictions
Acceptable Financing Cash, Conventional, FHA-Va Approved
Membership Fee Required No
Listing Terms Cash, Conventional, FHA-Va Approved
Special Listing Condition As Is
Pets Allowed More Than 20 Lbs
Read Less

Bought with RE/MAX Experience
GET MORE INFORMATION




