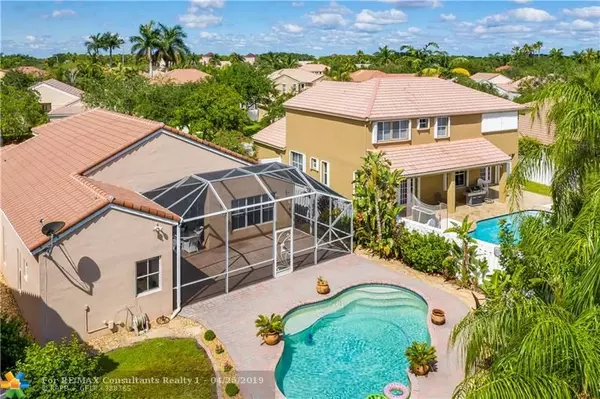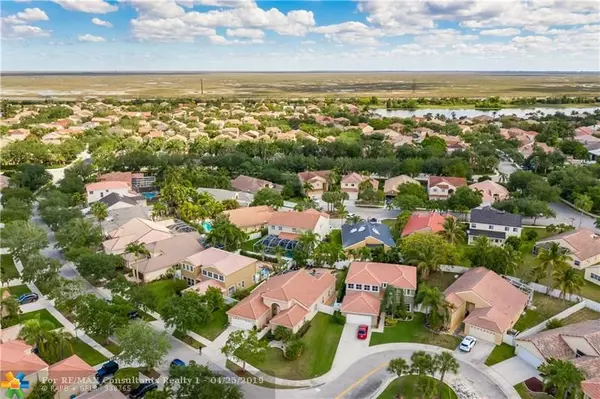For more information regarding the value of a property, please contact us for a free consultation.
590 Carrington Dr Weston, FL 33326
Want to know what your home might be worth? Contact us for a FREE valuation!

Our team is ready to help you sell your home for the highest possible price ASAP
Key Details
Sold Price $520,000
Property Type Single Family Home
Sub Type Single
Listing Status Sold
Purchase Type For Sale
Square Footage 2,180 sqft
Price per Sqft $238
Subdivision North Lakes
MLS Listing ID F10173374
Sold Date 06/28/19
Style Pool Only
Bedrooms 4
Full Baths 2
Construction Status Resale
HOA Fees $116/mo
HOA Y/N Yes
Year Built 1994
Annual Tax Amount $9,926
Tax Year 2018
Lot Size 8,760 Sqft
Property Description
Brand New Barrel Tile Roof less than 9 months old. This home has a tropical paradise vibe that has been meticulous cared for and well upgraded. Step in backyard to a spacious screened in patio perfect for entertaining & bbqs. As you enter the pool area along the brick pavers you are surrounded by lush landscaping, privacy fence, sitting areas, green grass, and a custom pool that has several seating areas for taking it all in. The interior of the home was remodeled in Kitchen with granite tops & wood cabinetry. Modern floors were recently added as well as interior paint. Master and Kitchen showcase plantation shutters for the extra touch. California closets in all bedrooms, Pool motor less than 2 years old, Washer/dryer new, AC less than 5 years. A+schools. Walk to elementary & parks.
Location
State FL
County Broward County
Community North Lakes
Area Weston (3890)
Zoning R-2
Rooms
Bedroom Description Other
Other Rooms Utility Room/Laundry
Interior
Interior Features Built-Ins, Walk-In Closets
Heating Central Heat, Electric Heat
Cooling Ceiling Fans, Central Cooling, Electric Cooling
Flooring Laminate, Tile Floors
Equipment Automatic Garage Door Opener, Dishwasher, Disposal, Dryer, Electric Range, Refrigerator, Self Cleaning Oven, Washer
Exterior
Exterior Feature Screened Porch, Storm/Security Shutters
Parking Features Attached
Garage Spaces 2.0
Pool Below Ground Pool
Water Access N
View Pool Area View
Roof Type Barrel Roof
Private Pool No
Building
Lot Description Less Than 1/4 Acre Lot
Foundation Concrete Block Construction
Sewer Municipal Sewer
Water Municipal Water
Construction Status Resale
Schools
Elementary Schools Eagle Point
Middle Schools Tequesta Trace
High Schools Cypress Bay
Others
Pets Allowed Yes
HOA Fee Include 116
Senior Community No HOPA
Restrictions Other Restrictions
Acceptable Financing Cash, Conventional, FHA
Membership Fee Required No
Listing Terms Cash, Conventional, FHA
Pets Allowed Restrictions Or Possible Restrictions
Read Less

Bought with ReMax Select Group
GET MORE INFORMATION




