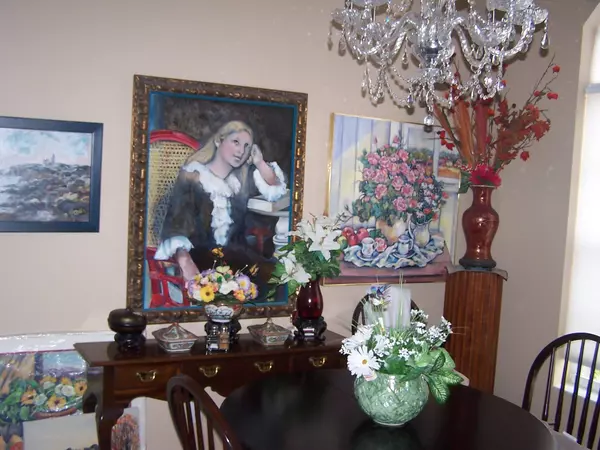Bought with Berkshire Hathaway Florida Realty
For more information regarding the value of a property, please contact us for a free consultation.
6260 Petunia RD Delray Beach, FL 33484
Want to know what your home might be worth? Contact us for a FREE valuation!

Our team is ready to help you sell your home for the highest possible price ASAP
Key Details
Sold Price $220,000
Property Type Single Family Home
Sub Type Villa
Listing Status Sold
Purchase Type For Sale
Square Footage 1,417 sqft
Price per Sqft $155
Subdivision Floral Lakes Ph 3 And 4
MLS Listing ID RX-10301074
Sold Date 04/21/17
Style Villa
Bedrooms 3
Full Baths 2
Construction Status Resale
HOA Fees $271/mo
HOA Y/N Yes
Abv Grd Liv Area 9
Min Days of Lease 180
Year Built 2001
Annual Tax Amount $2,629
Tax Year 2016
Lot Size 3,956 Sqft
Property Description
+55 COMMUNITY. AN ARTIST AND MUSICIAN LIVES HERE. 3 BEDROOM 2 BATH WITH 1 CAR GARAGE CAMILLE III MODEL. MOST SPACIOUS. GREAT COMMUNITY - ANIMAL FRIENDLY.GREAT LOCATION BETWEEN I95 AND THE FLORIDA TURNPIKE. CLOSE TO TRENDY DOWNTOWN DELRAY BEACH. MANY ACTIVITIES HERE YOU WILL NEVER BE BORED. TWO POOLS A HOT TUB, BILLIARDS, BOCCE, SHUFFLEBOARD, MINIATURE GOLF, SAUNA, SHOWERS, CRAFT ROOM WITH CERAMICS AND SCULPTURE, BOOK CLUB, ITALIAN AMERICAN CLUB, MENS CLUB, WOMENS CLUB, YIDDISH CLUB, BOWLING GROUP, MENS AND WOMENS GOLF, AND AN ACTIVE CAC ASSOCIATION. YOU WILL LOVE THIS COMMUNITY!!!
Location
State FL
County Palm Beach
Community Floral Lakes
Area 4640
Zoning RM
Rooms
Other Rooms Attic, Laundry-Inside, Laundry-Util/Closet
Master Bath Mstr Bdrm - Ground, Separate Shower
Interior
Interior Features Ctdrl/Vault Ceilings, Walk-in Closet, Volume Ceiling, Split Bedroom, Pantry, Entry Lvl Lvng Area
Heating Electric, Heat Pump-Reverse
Cooling Central, Electric, Central Building
Flooring Carpet, Ceramic Tile
Furnishings Unfurnished
Exterior
Exterior Feature Auto Sprinkler, Shutters, Screened Patio, Covered Patio
Parking Features 2+ Spaces, Driveway, Vehicle Restrictions, Garage - Attached
Garage Spaces 1.0
Community Features Sold As-Is
Utilities Available Cable, Public Sewer, Public Water, Electric, Electric Service Available
Amenities Available Billiards, Workshop, Tennis, Street Lights, Spa-Hot Tub, Sidewalks, Shuffleboard, Sauna, Pool, Picnic Area, Manager on Site, Lobby, Library, Game Room, Fitness Center, Community Room, Clubhouse
Waterfront Description None
View Garden
Roof Type Barrel,Wood Truss/Raft
Present Use Sold As-Is
Handicap Access Handicap Access
Exposure North
Private Pool No
Building
Lot Description < 1/4 Acre, Sidewalks, Zero Lot, West of US-1, Public Road, Paved Road
Story 1.00
Unit Features Corner
Foundation Block, CBS
Construction Status Resale
Others
Pets Allowed Restricted
HOA Fee Include 271.00
Senior Community Verified
Restrictions Buyer Approval,Pet Restrictions,Tenant Approval,Interview Required,No Truck/RV,Lease OK,Commercial Vehicles Prohibited
Security Features Burglar Alarm,TV Camera,Security Patrol,Gate - Manned
Acceptable Financing Cash, Conventional
Membership Fee Required No
Listing Terms Cash, Conventional
Financing Cash,Conventional
Pets Allowed 21 lb to 30 lb Pet
Read Less
GET MORE INFORMATION




