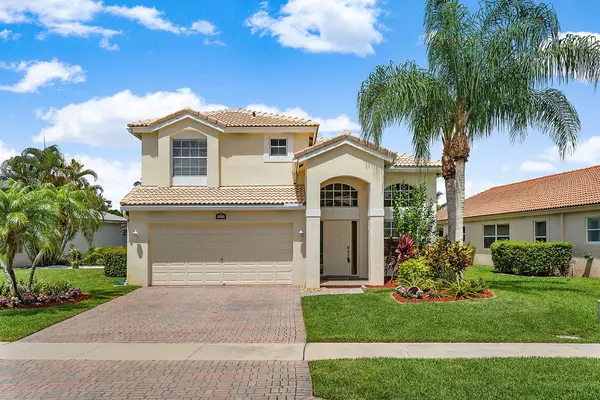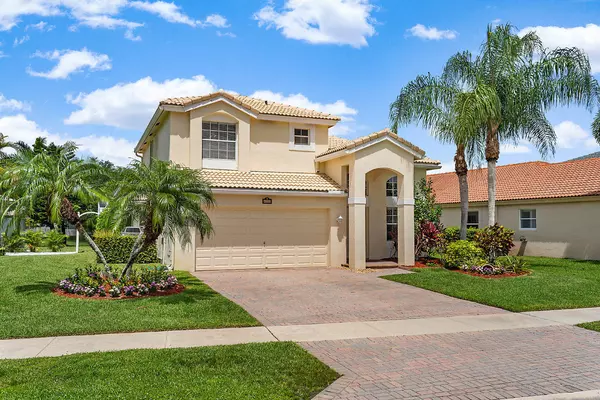Bought with Keller Williams Realty - Wellington
For more information regarding the value of a property, please contact us for a free consultation.
4185 Sea Mist WAY Wellington, FL 33449
Want to know what your home might be worth? Contact us for a FREE valuation!

Our team is ready to help you sell your home for the highest possible price ASAP
Key Details
Sold Price $389,000
Property Type Single Family Home
Sub Type Single Family Detached
Listing Status Sold
Purchase Type For Sale
Square Footage 2,152 sqft
Price per Sqft $180
Subdivision Isles At Wellington 1
MLS Listing ID RX-10538859
Sold Date 07/19/19
Style Multi-Level
Bedrooms 3
Full Baths 2
Half Baths 1
Construction Status Resale
HOA Fees $323/mo
HOA Y/N Yes
Abv Grd Liv Area 18
Year Built 2000
Annual Tax Amount $4,514
Tax Year 2018
Lot Size 8,830 Sqft
Property Description
IMMACULATE - LARGE SCREENED IN POOL - WATERFRONT - HUGE SIDE YARD!! This 3 bed 2 1/2 bath home has an over-sized loft that can easily be converted into a 4th bedroom prior to closing if buyer desires. This house has been cared for by the same owner for 16 years who has much of the original documentation for the property. Some of the special features include high-end Trane 4 ton AC with variable speeds, whole house water filtration, and softener system, reverse osmosis drinking/cooking water system, huge side yard, updated landscape, complete coverage sprinkler system, full hurricane protection, 20 amp service in garage, custom wiring for surround sound and high speed internet, owned security system. Some of the interior upgrades include: fresh paint newer stainless appliances.
Location
State FL
County Palm Beach
Community Isles At Wellington - Bluff Harbor
Area 5790
Zoning Residential
Rooms
Other Rooms Attic, Family, Laundry-Inside, Loft, Storage
Master Bath Dual Sinks, Mstr Bdrm - Ground, Separate Shower, Separate Tub, Whirlpool Spa
Interior
Interior Features Built-in Shelves, Closet Cabinets, Ctdrl/Vault Ceilings, Custom Mirror, Entry Lvl Lvng Area, Laundry Tub, Pantry, Roman Tub, Upstairs Living Area, Volume Ceiling, Walk-in Closet
Heating Central
Cooling Central
Flooring Carpet, Tile
Furnishings Unfurnished
Exterior
Exterior Feature Auto Sprinkler, Fruit Tree(s), Lake/Canal Sprinkler, Screened Patio, Shutters, Zoned Sprinkler
Parking Features 2+ Spaces, Driveway, Garage - Attached
Garage Spaces 2.0
Pool Inground, Screened, Spa
Utilities Available Cable, Electric, Public Sewer, Public Water
Amenities Available Basketball, Bike - Jog, Clubhouse, Fitness Center, Internet Included, Manager on Site, Picnic Area, Pool, Sidewalks, Spa-Hot Tub, Street Lights, Tennis, Whirlpool
Waterfront Description Lake
View Garden, Lake, Pool
Roof Type Barrel
Exposure East
Private Pool Yes
Building
Lot Description < 1/4 Acre, Irregular Lot, Paved Road, Sidewalks, West of US-1, Zero Lot
Story 2.00
Unit Features Multi-Level
Foundation CBS
Construction Status Resale
Schools
Elementary Schools Panther Run Elementary School
Middle Schools Polo Park Middle School
High Schools Palm Beach Central High School
Others
Pets Allowed Yes
HOA Fee Include 323.00
Senior Community No Hopa
Restrictions Commercial Vehicles Prohibited,Lease OK
Security Features Gate - Manned,Security Light,Security Patrol,Security Sys-Owned
Acceptable Financing Cash, Conventional, FHA, VA
Membership Fee Required No
Listing Terms Cash, Conventional, FHA, VA
Financing Cash,Conventional,FHA,VA
Pets Allowed Up to 2 Pets
Read Less
GET MORE INFORMATION




