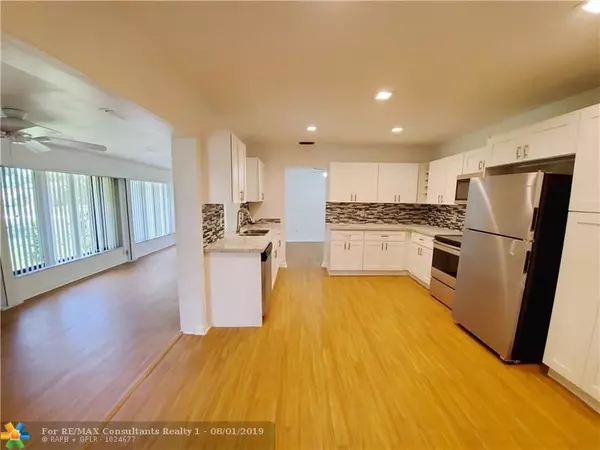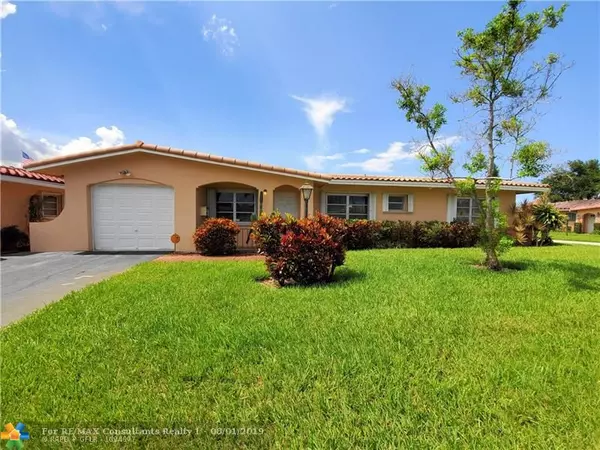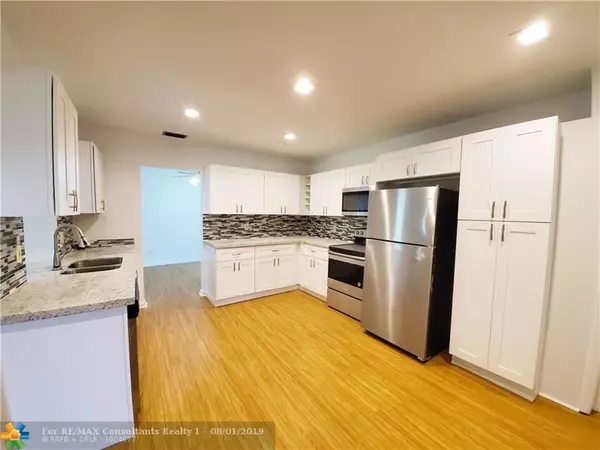For more information regarding the value of a property, please contact us for a free consultation.
1201 NW 44th Street Deerfield Beach, FL 33064
Want to know what your home might be worth? Contact us for a FREE valuation!

Our team is ready to help you sell your home for the highest possible price ASAP
Key Details
Sold Price $237,000
Property Type Single Family Home
Sub Type Single
Listing Status Sold
Purchase Type For Sale
Square Footage 1,350 sqft
Price per Sqft $175
Subdivision Crystal Lake Villas
MLS Listing ID F10160007
Sold Date 07/31/19
Style No Pool/No Water
Bedrooms 2
Full Baths 2
Construction Status Resale
HOA Fees $218/mo
HOA Y/N Yes
Year Built 1968
Annual Tax Amount $3,233
Tax Year 2018
Lot Size 2,552 Sqft
Property Description
OHH WOW!!!! WHAT A FIND!!! LIKE NEW LARGEST 2 BED 2 BATH CORNER HOME IN CRYSTAL LAKES! ALL NEW LARGE KITCHEN WITH SOFT CLOSE DOVETAIL HINGES, GRANITE COUNTERS, & NEW STAINLESS STEEL APPLIANCES WITH NEW LED LIGHTS - PANTRY-NEW VANITIES WITH MATCHING GRANITE COUNTERS - NEW WATERPROOF WOOD LAMINATE FLOORING THROUGHOUT WITH NEW CARPET IN BEDROOMS - NEW AC JUST INSTALLED LESS THAN 1 MONTH - NEW WATER HEATER - NEWER BARREL TILE ROOF - MASTER BATH HAS 2 VANITIES WITH NEW GRANITE COUNTERS - FRESHLY PAINTED THROUGHOUT INCLUDING GARAGE & SCREENED PATIO FLOORING - HURRICANE ACCORDION SHUTTERS - LOW HOA FEE INCLUDES LAWN & WATER - HOA COMMUNITY FOR 55+ - GREAT LOCATION...JUST MINUTES TO TRI-RAIL, I95, & THE TURNPIKE!!! - CLOSE TO LOTS OF SHOPPING - GREAT HOME IN A GREAT LOCATION FOR A GREAT PRICE!
Location
State FL
County Broward County
Community Crystal Lake Villas
Area N Broward Dixie Hwy To Turnpike (3411-3432;3531)
Zoning RESIDENT
Rooms
Bedroom Description Entry Level,Master Bedroom Ground Level
Other Rooms Florida Room, Utility/Laundry In Garage
Dining Room Breakfast Area, Eat-In Kitchen, Florida/Dining Combination
Interior
Interior Features First Floor Entry, Laundry Tub, Pantry, Walk-In Closets
Heating Central Heat, Electric Heat
Cooling Ceiling Fans, Central Cooling, Electric Cooling
Flooring Carpeted Floors, Wood Floors
Equipment Automatic Garage Door Opener, Dishwasher, Disposal, Electric Range, Electric Water Heater, Microwave, Refrigerator, Smoke Detector, Washer/Dryer Hook-Up
Exterior
Exterior Feature Exterior Lighting, Screened Porch
Parking Features Attached
Garage Spaces 1.0
Water Access N
View Garden View, None
Roof Type Barrel Roof
Private Pool No
Building
Lot Description Less Than 1/4 Acre Lot
Foundation Concrete Block Construction
Sewer Municipal Sewer
Water Municipal Water
Construction Status Resale
Others
Pets Allowed Yes
HOA Fee Include 218
Senior Community Verified
Restrictions Assoc Approval Required,Ok To Lease With Res
Acceptable Financing Conventional, FHA
Membership Fee Required No
Listing Terms Conventional, FHA
Pets Allowed Restrictions Or Possible Restrictions
Read Less

Bought with Crane Reed Properties, LLC
GET MORE INFORMATION




