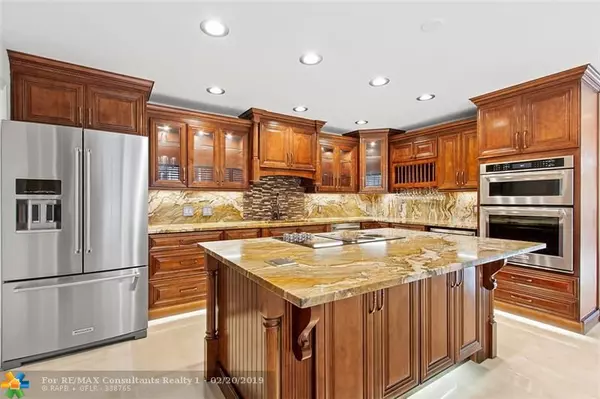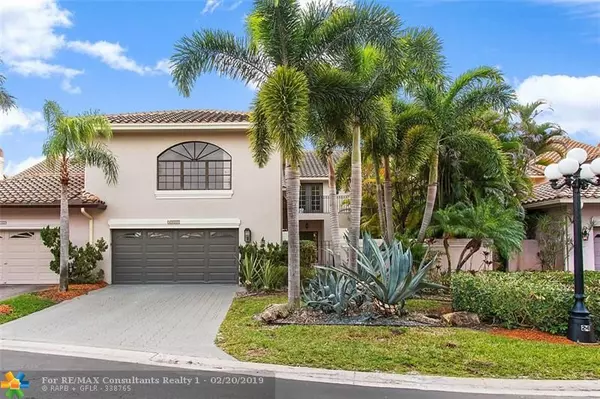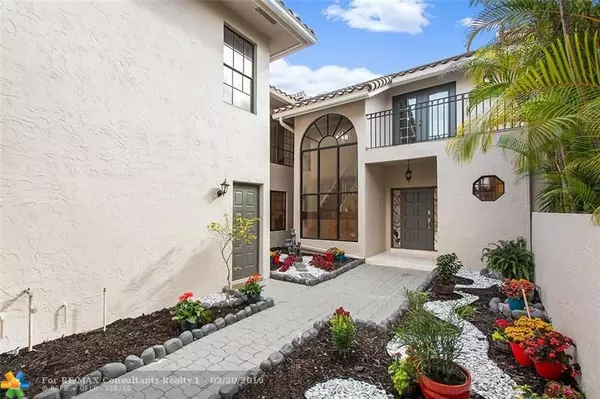For more information regarding the value of a property, please contact us for a free consultation.
22848 El Dorado Dr Boca Raton, FL 33433
Want to know what your home might be worth? Contact us for a FREE valuation!

Our team is ready to help you sell your home for the highest possible price ASAP
Key Details
Sold Price $685,000
Property Type Townhouse
Sub Type Townhouse
Listing Status Sold
Purchase Type For Sale
Square Footage 3,904 sqft
Price per Sqft $175
Subdivision El Dorado At Boca Pointe
MLS Listing ID F10162438
Sold Date 08/07/19
Style Townhouse Fee Simple
Bedrooms 4
Full Baths 4
Half Baths 1
Construction Status New Construction
HOA Fees $409/mo
HOA Y/N Yes
Year Built 1988
Annual Tax Amount $9,019
Tax Year 2017
Property Description
Spectacular renovated home in El Dorado at Boca Pointe! Come see the bright, wide open living space & gorgeous finishes - limestone, marble & engineered wood floors, updated bathrooms & SO much more! The kitchen is outstanding - completely redone with rich wood cabinets, quartzite counters, undermount lighting & new appliances. The stainless steel & glass banister is a work of art! Enjoy the private courtyard entrance & amazing pool area & golf course view! There are four bedrooms with en suite baths - includes a 1-bedroom, 1-bath guest suite. The south-facing patio allows for lots of natural light! New travertine patio & resurfaced pool. Boca Pointe is gated, beautifully maintained & in a GREAT location! Club membership is not required. Excellent schools!
Location
State FL
County Palm Beach County
Community Boca Pointe
Area Palm Beach 4560; 4570; 4580; 4650; 4660; 4670; 468
Building/Complex Name El Dorado at Boca Pointe
Rooms
Bedroom Description At Least 1 Bedroom Ground Level,Master Bedroom Ground Level,Master Bedroom Upstairs
Other Rooms Den/Library/Office, Utility Room/Laundry
Dining Room Formal Dining, Snack Bar/Counter
Interior
Interior Features Closet Cabinetry, Kitchen Island, Fireplace, Foyer Entry, Pantry, Vaulted Ceilings, Walk-In Closets
Heating Central Heat
Cooling Ceiling Fans, Central Cooling
Flooring Marble Floors, Other Floors
Equipment Dishwasher, Disposal, Dryer, Electric Water Heater, Microwave, Owned Burglar Alarm, Refrigerator, Wall Oven, Washer
Furnishings Unfurnished
Exterior
Exterior Feature Courtyard, Patio
Parking Features Attached
Garage Spaces 2.0
Amenities Available Exterior Lighting, Other Membership Available
Water Access N
Private Pool No
Building
Unit Features Garden View,Golf View,Pool Area View
Entry Level 2
Foundation Cbs Construction
Unit Floor 1
Construction Status New Construction
Schools
High Schools Spanish River Community
Others
Pets Allowed Yes
HOA Fee Include 409
Senior Community No HOPA
Restrictions Other Restrictions
Security Features Guard At Site,Burglar Alarm,Security Patrol
Acceptable Financing Cash, Conventional
Membership Fee Required No
Listing Terms Cash, Conventional
Special Listing Condition As Is
Pets Allowed No Aggressive Breeds
Read Less

Bought with RE/MAX Services
GET MORE INFORMATION




