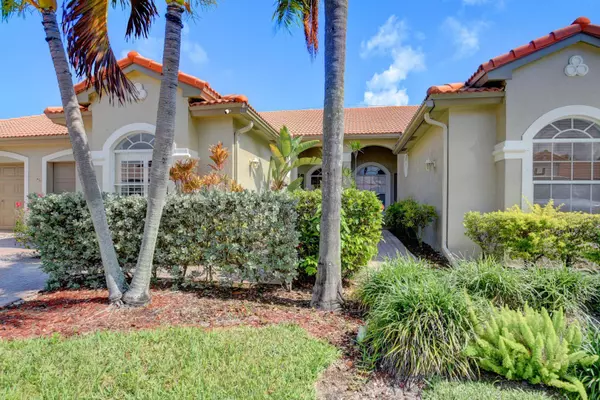Bought with Sutter & Nugent LLC
For more information regarding the value of a property, please contact us for a free consultation.
8379 Via Serena Boca Raton, FL 33433
Want to know what your home might be worth? Contact us for a FREE valuation!

Our team is ready to help you sell your home for the highest possible price ASAP
Key Details
Sold Price $305,000
Property Type Townhouse
Sub Type Townhouse
Listing Status Sold
Purchase Type For Sale
Square Footage 1,480 sqft
Price per Sqft $206
Subdivision Mizner Pointe
MLS Listing ID RX-10528266
Sold Date 08/09/19
Style Townhouse
Bedrooms 2
Full Baths 2
Construction Status New Construction
HOA Fees $347/mo
HOA Y/N Yes
Year Built 1998
Annual Tax Amount $2,018
Tax Year 2393
Property Description
Mizner Pointe is all about location, location, location, and the entire community is newly painted. Over $30k in upgrades! This charming 2/2 has a new state-of-the-art kitchen with large island, large square marble flooring, crown molding on all high ceilings, plantation shutters in both bedrooms, upgraded Master Bath cabinets and counter tops with a separate tub and shower, high hat lights throughout, tile flooring on patio, utility room for washer/dryer, tons of storage space, added shelves to garage wall and laundry room wall, new ceiling fan on patio and second bedroom. Mizner Pointe is a gated community with 24-7 security, Pet Friendly, no aggressive breeds, fitness center, tennis courts, beautiful resort style pool, and much more.
Location
State FL
County Palm Beach
Community Mizner Pointe
Area 4770
Zoning res
Rooms
Other Rooms Laundry-Util/Closet
Master Bath Dual Sinks, Mstr Bdrm - Ground, Separate Shower, Separate Tub
Interior
Interior Features Ctdrl/Vault Ceilings, Entry Lvl Lvng Area, Foyer, Kitchen Island, Split Bedroom, Walk-in Closet
Heating Central
Cooling Ceiling Fan, Central, Electric
Flooring Marble
Furnishings Unfurnished
Exterior
Exterior Feature Shutters
Parking Features 2+ Spaces, Garage - Attached
Garage Spaces 1.0
Community Features Sold As-Is
Utilities Available Cable
Amenities Available Basketball, Bike - Jog, Clubhouse, Community Room, Fitness Center, Picnic Area, Pool, Sidewalks, Spa-Hot Tub, Street Lights, Tennis
Waterfront Description None
View Garden, Other
Present Use Sold As-Is
Exposure South
Private Pool No
Building
Story 1.00
Foundation CBS
Unit Floor 1
Construction Status New Construction
Schools
Elementary Schools Del Prado Elementary School
Middle Schools Omni Middle School
High Schools Olympic Heights Community High
Others
Pets Allowed Yes
HOA Fee Include Cable,Common Areas,Lawn Care,Manager,Pool Service,Recrtnal Facility,Reserve Funds,Security,Trash Removal
Senior Community No Hopa
Restrictions No Truck/RV,None
Security Features Gate - Manned,Security Patrol
Acceptable Financing Conventional, FHA, VA
Membership Fee Required No
Listing Terms Conventional, FHA, VA
Financing Conventional,FHA,VA
Pets Allowed No Aggressive Breeds
Read Less
GET MORE INFORMATION




