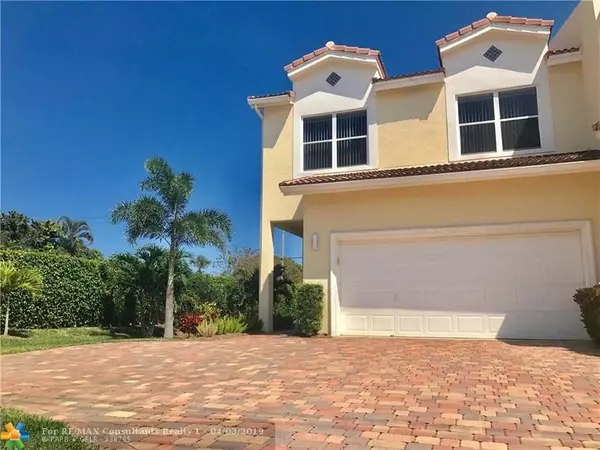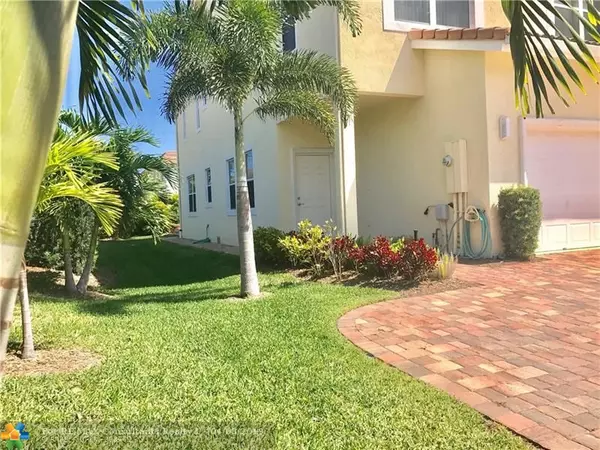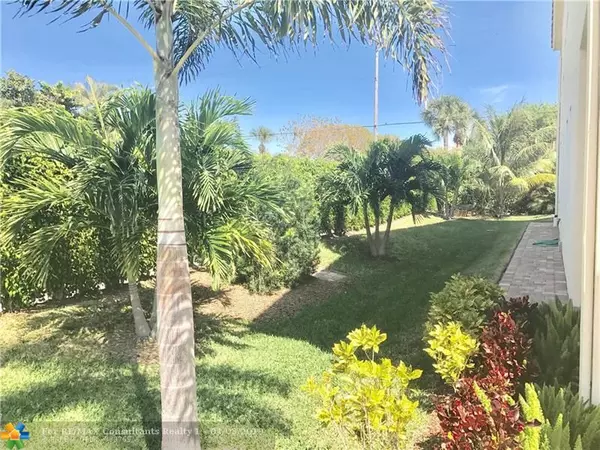For more information regarding the value of a property, please contact us for a free consultation.
4260 NE 5th Ave #4260 Boca Raton, FL 33431
Want to know what your home might be worth? Contact us for a FREE valuation!

Our team is ready to help you sell your home for the highest possible price ASAP
Key Details
Sold Price $430,000
Property Type Townhouse
Sub Type Townhouse
Listing Status Sold
Purchase Type For Sale
Square Footage 2,197 sqft
Price per Sqft $195
Subdivision Dwv Plat
MLS Listing ID F10169816
Sold Date 09/05/19
Style Townhouse Fee Simple
Bedrooms 4
Full Baths 3
Construction Status Resale
HOA Fees $440/mo
HOA Y/N Yes
Year Built 2003
Annual Tax Amount $4,414
Tax Year 2018
Property Description
WOW! You can actually buy a LARGE 2197SF 4 Bed 3 full bath home with 2 car garage in East Boca Raton AND in 5 minutes walk to the beach/ocean. Great split plan layout with private backyard facing East for your cool and comfortable afternoon/evening outdoor entertaining or maybe take that short walk to the beautiful Boca Raton Beach just 3/4 mile away. A rated schools, J.C. Mitchell Elementary, Boca Middle and Boca Community High School (rated Top 200 in the country). Quiet family friendly neighborhood. Minutes away from great local restaurants and shopping like Mizner Park or Delray Beach's Atlantic Ave. as well as A1A and I-95. Pet friendly. Trucks, RV's and Motorcycles welcome. SHOWS VERY WELL! Rent 12 times a year!
Location
State FL
County Palm Beach County
Community Villa Rica
Area Palm Bch 4180;4190;4240;4250;4260;4270;4280;4290
Building/Complex Name DWV Plat
Rooms
Bedroom Description At Least 1 Bedroom Ground Level,Entry Level,Sitting Area - Master Bedroom,Master Bedroom Upstairs
Other Rooms Attic, Den/Library/Office, Family Room, Utility Room/Laundry
Dining Room Breakfast Area, Dining/Living Room
Interior
Interior Features First Floor Entry, Kitchen Island, Foyer Entry, Pantry, Split Bedroom, Volume Ceilings, Walk-In Closets
Heating Central Heat, Electric Heat, Heat Strip
Cooling Ceiling Fans, Central Cooling, Electric Cooling
Flooring Tile Floors, Wood Floors
Equipment Automatic Garage Door Opener, Dishwasher, Disposal, Dryer, Electric Water Heater, Washer/Dryer Hook-Up, Electric Range, Refrigerator, Self Cleaning Oven, Smoke Detector, Washer
Furnishings Furniture Negotiable
Exterior
Exterior Feature Courtyard, High Impact Doors, Open Balcony, Patio, Privacy Wall, Storm/Security Shutters
Parking Features Attached
Garage Spaces 2.0
Amenities Available Heated Pool, Exterior Lighting, Pool, Private Pool
Water Access N
Private Pool No
Building
Unit Features Garden View
Entry Level 2
Foundation Concrete Block Construction, Cbs Construction, Stucco Exterior Construction
Unit Floor 1
Construction Status Resale
Others
Pets Allowed Yes
HOA Fee Include 440
Senior Community No HOPA
Restrictions Ok To Lease
Security Features Other Security
Acceptable Financing Cash, Conventional, FHA
Membership Fee Required No
Listing Terms Cash, Conventional, FHA
Special Listing Condition As Is
Pets Allowed No Restrictions
Read Less

Bought with Regency Realty Services
GET MORE INFORMATION




