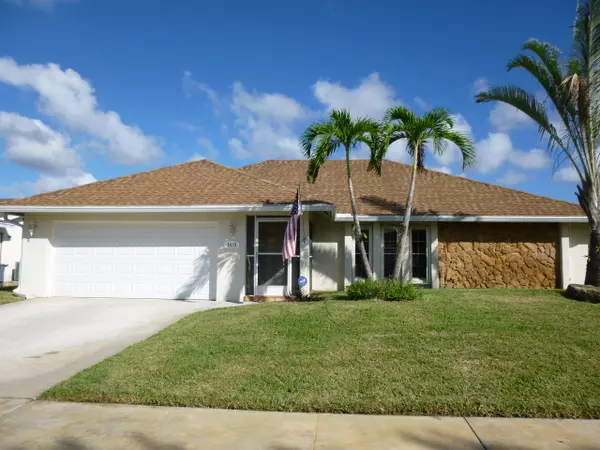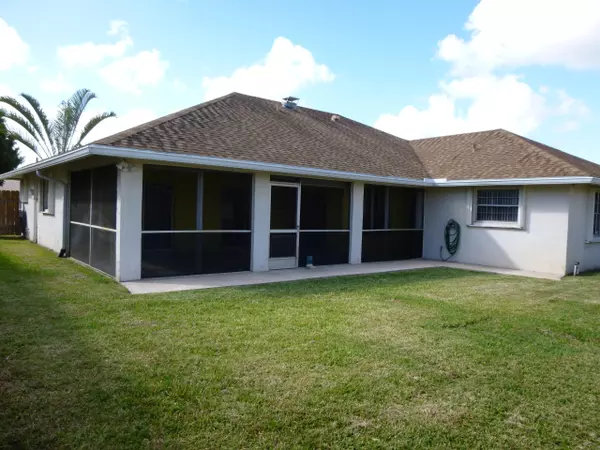Bought with Charles & Charles Realty LLC
For more information regarding the value of a property, please contact us for a free consultation.
5415 Fox Valley TRL Lake Worth, FL 33463
Want to know what your home might be worth? Contact us for a FREE valuation!

Our team is ready to help you sell your home for the highest possible price ASAP
Key Details
Sold Price $255,000
Property Type Single Family Home
Sub Type Single Family Detached
Listing Status Sold
Purchase Type For Sale
Square Footage 1,684 sqft
Price per Sqft $151
Subdivision Springhill 1
MLS Listing ID RX-10182626
Sold Date 12/23/15
Style Ranch
Bedrooms 3
Full Baths 2
Construction Status Resale
HOA Fees $25/mo
HOA Y/N Yes
Abv Grd Liv Area 18
Year Built 1978
Annual Tax Amount $2,551
Tax Year 2015
Lot Size 7,500 Sqft
Property Description
Upgraded home with all the right touches!! Single story, split plan, newer kitchen and laminate wood floors and crown molding. 16" tile in entry and family room. Large covered screened patio with metal roll-ups. Small open patio. Fenced yard. Gate for boat storage. Shed. Well - sprinklers. Room for pool. Beautiful vaulted wooden ceiling in living rm. No popcorn ceilings! Remodeled in 2005 with new appliances, wood cabinets, and solid surface counter tops. Newer tiled backsplash. Intercom system. Alarm system w/glass breakage. Laundry room with newer cabinets and a large closet for extra storage. Newer high efficiency washer. Int. and ext. repainted in last three years. Central vacuum. Pull down stairs to attic. Solar attic Fan.
Location
State FL
County Palm Beach
Area 5730
Zoning RS
Rooms
Other Rooms Cabana Bath, Family, Laundry-Inside
Master Bath Separate Shower
Interior
Interior Features Ctdrl/Vault Ceilings, Pantry, Pull Down Stairs, Split Bedroom, Walk-in Closet
Heating Central
Cooling Attic Fan, Ceiling Fan, Central
Flooring Ceramic Tile, Laminate
Furnishings Unfurnished
Exterior
Exterior Feature Covered Patio, Fence, Open Patio, Room for Pool, Screened Patio, Shed, Shutters, Well Sprinkler
Parking Features 2+ Spaces, Garage - Attached
Garage Spaces 2.0
Community Features Sold As-Is
Utilities Available Cable, Public Sewer, Public Water
Amenities Available Sidewalks
Waterfront Description None
View Garden
Roof Type Comp Shingle
Present Use Sold As-Is
Exposure South
Private Pool No
Building
Lot Description < 1/4 Acre, Paved Road, Sidewalks
Story 1.00
Foundation CBS
Unit Floor 1
Construction Status Resale
Schools
Elementary Schools Indian Pines Elementary School
Middle Schools Woodlands Middle School
High Schools Santaluces Community High
Others
Pets Allowed Yes
HOA Fee Include 25.00
Senior Community No Hopa
Restrictions No Lease First 2 Years,Tenant Approval
Security Features Security Sys-Owned
Acceptable Financing Cash, Conventional, FHA
Membership Fee Required No
Listing Terms Cash, Conventional, FHA
Financing Cash,Conventional,FHA
Pets Allowed 3+ Pets, 50+ lb Pet
Read Less
GET MORE INFORMATION




