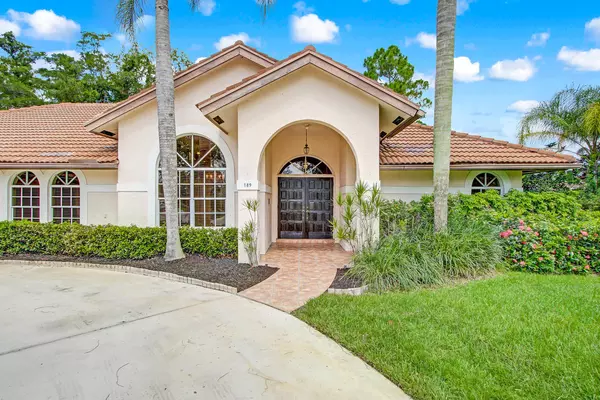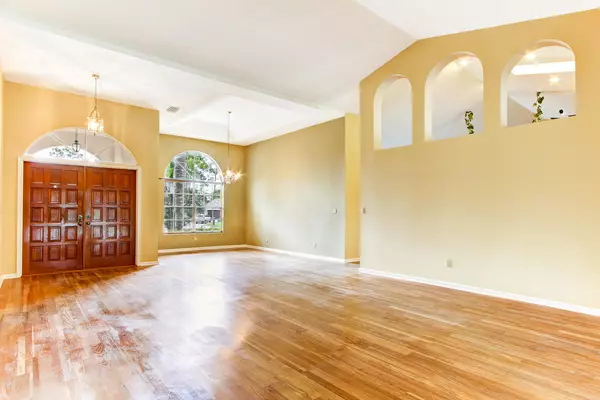Bought with RE/MAX Prestige Realty/RPB
For more information regarding the value of a property, please contact us for a free consultation.
189 Warm Springs TER Wellington, FL 33414
Want to know what your home might be worth? Contact us for a FREE valuation!

Our team is ready to help you sell your home for the highest possible price ASAP
Key Details
Sold Price $440,000
Property Type Single Family Home
Sub Type Single Family Detached
Listing Status Sold
Purchase Type For Sale
Square Footage 2,641 sqft
Price per Sqft $166
Subdivision Pinewood Grove Of Wellington
MLS Listing ID RX-10249141
Sold Date 09/22/16
Bedrooms 4
Full Baths 2
Construction Status Resale
HOA Y/N No
Abv Grd Liv Area 24
Year Built 1988
Annual Tax Amount $4,551
Tax Year 2015
Lot Size 0.600 Acres
Property Description
This Beautiful 4 bedroom Wellington Home is everything you are searching for. Located in the highly desirable Pinewood Groove with NO HOA.. Your children can enjoy riding their bikes in their private cul de sac, perfect back yard to entertain family and friends or to enjoy a relaxing morning cup of coffee in a tranquil and private setting. Don't forget to grab your bathing suits so you are able to enjoy quick dip in an irresistible pool. This bright and open kitchen is for those who love to whip up a yummy meal, offering plenty of cabinet and counter space. Great family home, great school district, and great neighborhood to build new memories with loved ones. Schedule an appointment...
Location
State FL
County Palm Beach
Area 5520
Zoning WELL_P
Rooms
Other Rooms Family, Laundry-Inside, Cabana Bath, Attic, Laundry-Util/Closet
Master Bath Separate Shower, Mstr Bdrm - Ground, Separate Tub
Interior
Interior Features Split Bedroom, Kitchen Island, Roman Tub, Built-in Shelves, Walk-in Closet, Pantry
Heating Central
Cooling Ceiling Fan, Central
Flooring Wood Floor, Tile, Ceramic Tile
Furnishings Unfurnished
Exterior
Exterior Feature Fence, Covered Patio, Screened Patio
Parking Features Garage - Attached, 2+ Spaces
Garage Spaces 2.0
Pool Inground
Utilities Available Electric Service Available
Amenities Available None
Waterfront Description None
Roof Type Barrel
Exposure East
Private Pool Yes
Building
Lot Description 1/2 to < 1 Acre
Story 1.00
Foundation CBS
Construction Status Resale
Others
Pets Allowed Yes
Senior Community No Hopa
Restrictions None
Acceptable Financing Cash, VA, FHA, Conventional
Membership Fee Required No
Listing Terms Cash, VA, FHA, Conventional
Financing Cash,VA,FHA,Conventional
Read Less
GET MORE INFORMATION




