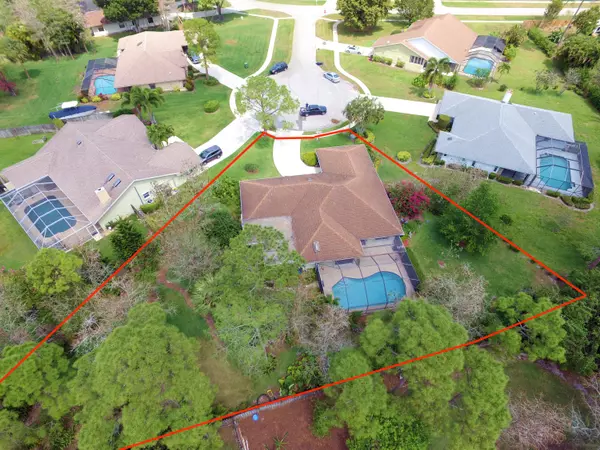Bought with RE/MAX Prestige Realty/Wellington
For more information regarding the value of a property, please contact us for a free consultation.
458 Sea Lavender TER Wellington, FL 33414
Want to know what your home might be worth? Contact us for a FREE valuation!

Our team is ready to help you sell your home for the highest possible price ASAP
Key Details
Sold Price $417,500
Property Type Single Family Home
Sub Type Single Family Detached
Listing Status Sold
Purchase Type For Sale
Square Footage 2,437 sqft
Price per Sqft $171
Subdivision Pinewood Grove Of Wellington
MLS Listing ID RX-10323812
Sold Date 10/10/17
Style Ranch
Bedrooms 4
Full Baths 2
Half Baths 1
Construction Status Resale
HOA Y/N No
Abv Grd Liv Area 24
Year Built 1984
Annual Tax Amount $535
Tax Year 2016
Property Description
Nature lovers, this is the home for you! Beautifully maintained pool home on lushly landscaped 1/2 acre cul de sac in the heart of Wellington. This home features formal living and dining rooms with pass-through to kitchen. Granite counters, newer appliances and custom cabinetry in kitchen. Large family room with wet bar and built in shelving. Master shower recently updated with new tile and frosted glass enclosure. Crown molding throughout. New flooring. Central vac. Wrap-around, screened patio. Salt chlorinated pool system. Landscaping features butterfly garden designed by a Master Gardener, fountain, rain barrels for irrigation. There is also a fully zoned sprinkler system. Native plants were used for easy maintenance. Accordion hurricane shutters. Roof and skylights replaced 2001.
Location
State FL
County Palm Beach
Area 5520
Zoning WELL_P
Rooms
Other Rooms Family, Laundry-Inside
Master Bath Separate Shower, Mstr Bdrm - Ground, Separate Tub
Interior
Interior Features Split Bedroom, Built-in Shelves, Walk-in Closet, Foyer, Pantry
Heating Central
Cooling Ceiling Fan, Central
Flooring Wood Floor, Laminate, Ceramic Tile, Carpet
Furnishings Unfurnished
Exterior
Exterior Feature Covered Patio, Shutters, Zoned Sprinkler, Auto Sprinkler, Screened Patio
Parking Features Garage - Attached, RV/Boat, 2+ Spaces
Garage Spaces 2.0
Pool Inground, Salt Chlorination, Auto Chlorinator, Screened
Utilities Available Electric, Septic, Cable, Public Water
Amenities Available Sidewalks, Street Lights
Waterfront Description None
View Garden
Roof Type Comp Shingle
Exposure North
Private Pool Yes
Building
Lot Description 1/2 to < 1 Acre, Treed Lot, Sidewalks, Cul-De-Sac
Story 1.00
Foundation CBS
Construction Status Resale
Schools
Elementary Schools Wellington Elementary School
Middle Schools Wellington Landings Middle
High Schools Wellington High School
Others
Pets Allowed Yes
Senior Community No Hopa
Restrictions None
Security Features Security Sys-Owned
Acceptable Financing Cash, VA, FHA, Conventional
Membership Fee Required No
Listing Terms Cash, VA, FHA, Conventional
Financing Cash,VA,FHA,Conventional
Read Less
GET MORE INFORMATION




