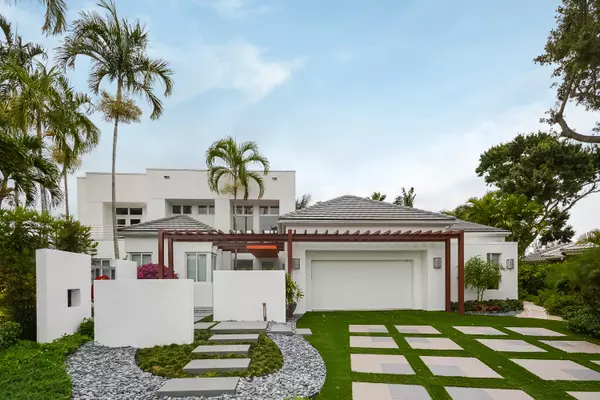Bought with Coldwell Banker
For more information regarding the value of a property, please contact us for a free consultation.
20932 Pacifico TER Boca Raton, FL 33433
Want to know what your home might be worth? Contact us for a FREE valuation!

Our team is ready to help you sell your home for the highest possible price ASAP
Key Details
Sold Price $1,625,000
Property Type Single Family Home
Sub Type Single Family Detached
Listing Status Sold
Purchase Type For Sale
Square Footage 4,888 sqft
Price per Sqft $332
Subdivision Estancia Iv Of Via Verde
MLS Listing ID RX-10123100
Sold Date 07/24/15
Style Contemporary
Bedrooms 5
Full Baths 5
Construction Status New Construction
HOA Fees $285/mo
HOA Y/N Yes
Year Built 1980
Annual Tax Amount $14,196
Tax Year 2014
Lot Size 0.310 Acres
Property Description
Exquisitely detailed Zen Contemporary Home. Lakefront custom home. Sited on 185' beautiful lakefront lot, Cul de Sac, pie shape property. Landscaped redesigned in 2012. Interior painted 2013. 5 bedroom, 5 baths, 25' of impact glass opening, 26'motorized fence.Design concept was to integrate exterior gardens and Infinity Pool for maximum light. Steel beam trellis reflected inside house by exposed beams that support a glass catwalk which features a library. Living core of the house 'Gathering Room', Kitchen and Family room one space. Hand chiseled limestone floors. Two Kitchens, ideal for entertaining or keeping Kosher. Top of the line Kitchen designed with two food preparation areas (click on Documents for more info)
Location
State FL
County Palm Beach
Community Estancia West
Area 4660
Zoning RS
Rooms
Other Rooms Den/Office, Family, Great, Laundry-Garage, Storage
Master Bath Bidet, Dual Sinks, Mstr Bdrm - Ground, Separate Shower, Spa Tub & Shower
Interior
Interior Features Built-in Shelves, Entry Lvl Lvng Area, Kitchen Island, Laundry Tub, Pull Down Stairs, Roman Tub, Split Bedroom, Upstairs Living Area, Volume Ceiling, Walk-in Closet, Wet Bar
Heating Central, Electric, Gas, Solar, Zoned
Cooling Ceiling Fan, Central, Zoned
Flooring Marble, Other, Slate
Furnishings Furniture Negotiable
Exterior
Exterior Feature Auto Sprinkler, Custom Lighting, Fence, Open Balcony, Open Patio, Zoned Sprinkler
Parking Features Garage - Attached, Vehicle Restrictions
Garage Spaces 2.0
Pool Heated, Inground, Salt Chlorination, Solar Heat
Community Features Sold As-Is
Utilities Available Cable, Electric Service Available, Gas Natural, Public Sewer, Public Water, Water Available
Amenities Available Basketball, Bike - Jog, Picnic Area, Sidewalks, Tennis
Waterfront Description Lake,Point Lot
Roof Type Comp Shingle,Concrete Tile,Flat Tile,Slate
Present Use Sold As-Is
Handicap Access Handicap Access, Wheelchair Accessible
Exposure Southwest
Private Pool Yes
Building
Lot Description 1/4 to 1/2 Acre
Story 2.00
Foundation CBS, Frame, Metal, Stucco
Construction Status New Construction
Schools
Elementary Schools Del Prado Elementary School
Middle Schools Omni Middle School
High Schools Spanish River Community High School
Others
Pets Allowed Yes
HOA Fee Include Common Areas,Common R.E. Tax,Recrtnal Facility,Security
Senior Community No Hopa
Restrictions Commercial Vehicles Prohibited,No Truck/RV
Security Features Burglar Alarm,Gate - Manned,Security Patrol
Acceptable Financing Cash, Conventional
Membership Fee Required No
Listing Terms Cash, Conventional
Financing Cash,Conventional
Read Less
GET MORE INFORMATION




