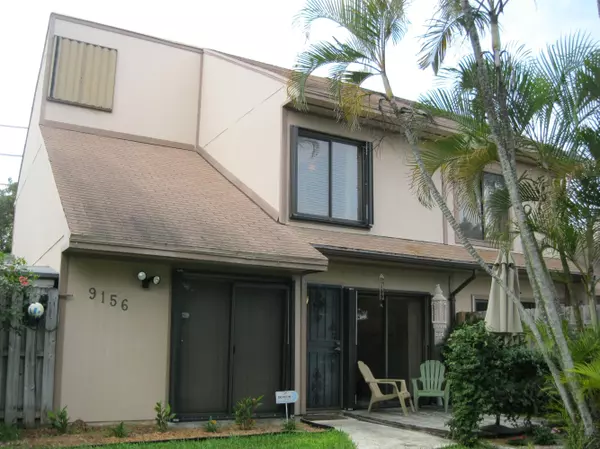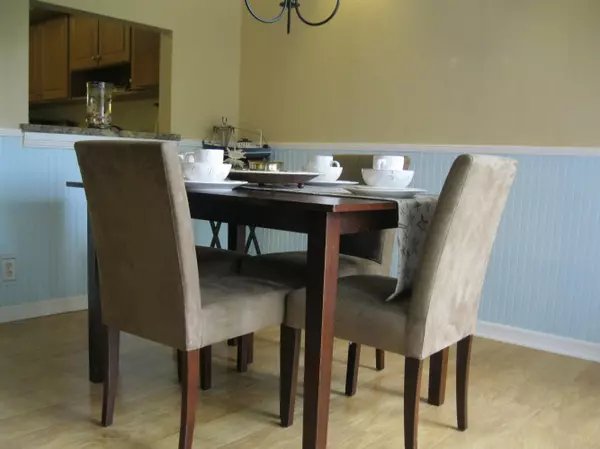Bought with By Referral Realty LLC
For more information regarding the value of a property, please contact us for a free consultation.
9156 Green Meadows WAY Palm Beach Gardens, FL 33418
Want to know what your home might be worth? Contact us for a FREE valuation!

Our team is ready to help you sell your home for the highest possible price ASAP
Key Details
Sold Price $139,000
Property Type Townhouse
Sub Type Townhouse
Listing Status Sold
Purchase Type For Sale
Square Footage 1,279 sqft
Price per Sqft $108
Subdivision Pine Cone Estates
MLS Listing ID RX-10104693
Sold Date 03/13/15
Style Townhouse
Bedrooms 3
Full Baths 2
HOA Y/N No
Abv Grd Liv Area 29
Year Built 1980
Annual Tax Amount $1,005
Tax Year 2014
Lot Size 4,125 Sqft
Property Description
Clean, roomy, 3 bedroom townhome with no HOA. All original exterior siding replaced with durable Hardyboard. New laminate flooring downstairs, carpet upstairs. Covered and screened patio with very large, fenced, private back yard with no rear neighbors. A/C new in 2013, water heater, dishwasher, washer and dryer new in 2012. Accordion hurricane shutters. Master bath and 2nd bath nicely upgraded. Master bath has Jacuzzi tub with custom cabinets. Custom closets in master bedroom. Sliding doors from dining room lead to private wooden deck. Large living room with vaulted ceiling. One bedroom is downstairs, master and second bedroom upstairs. Two large storage sheds in side yard. Pride of ownership is evident!
Location
State FL
County Palm Beach
Community Pine Cone Estates
Area 5300
Zoning residential
Rooms
Other Rooms Storage
Master Bath Combo Tub/Shower, Mstr Bdrm - Upstairs, Spa Tub & Shower
Interior
Interior Features Ctdrl/Vault Ceilings, Walk-in Closet
Heating Central, Electric
Cooling Ceiling Fan, Central, Electric
Flooring Carpet, Laminate
Furnishings Unfurnished
Exterior
Exterior Feature Covered Patio, Deck, Screened Patio, Shed
Parking Features 2+ Spaces, Driveway
Utilities Available Public Sewer, Public Water
Amenities Available None
Waterfront Description None
View Garden
Exposure East
Private Pool No
Building
Lot Description < 1/4 Acre
Story 2.00
Foundation Other
Unit Floor 1
Others
Pets Allowed Yes
Senior Community No Hopa
Restrictions None
Acceptable Financing Cash, Conventional, FHA
Membership Fee Required No
Listing Terms Cash, Conventional, FHA
Financing Cash,Conventional,FHA
Read Less
GET MORE INFORMATION




