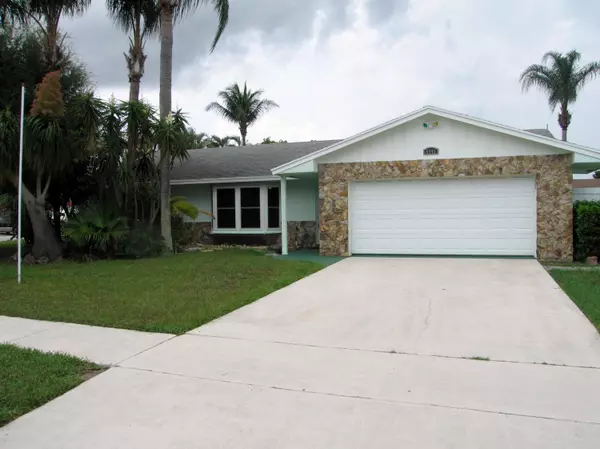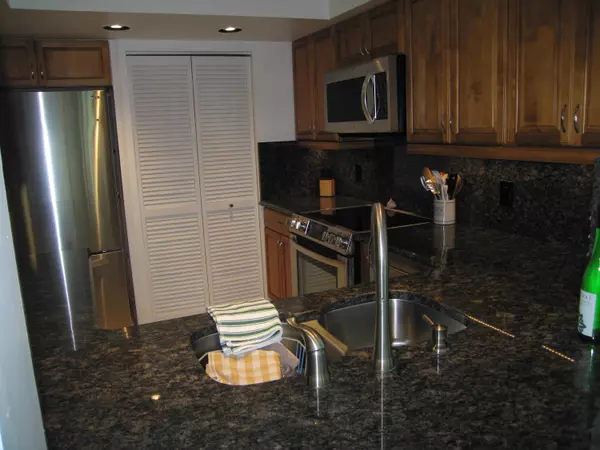Bought with Exit Ryan Scott Realty
For more information regarding the value of a property, please contact us for a free consultation.
5445 Guildcrest ST Lake Worth, FL 33463
Want to know what your home might be worth? Contact us for a FREE valuation!

Our team is ready to help you sell your home for the highest possible price ASAP
Key Details
Sold Price $253,000
Property Type Single Family Home
Sub Type Single Family Detached
Listing Status Sold
Purchase Type For Sale
Square Footage 1,840 sqft
Price per Sqft $137
Subdivision Springhill 2
MLS Listing ID RX-10148425
Sold Date 09/15/15
Style < 4 Floors,Traditional
Bedrooms 3
Full Baths 2
Construction Status Resale
HOA Fees $22/mo
HOA Y/N Yes
Year Built 1981
Annual Tax Amount $2,017
Tax Year 2014
Lot Size 8,188 Sqft
Property Description
No Hurricane Shutters needed here!!! Springhill Pool Home with Impact Windows!!! Split Plan. Laminate Floors in Master, Living Room and One Additional Bedroom. Gorgeous Granite Kitchen with Maple Cabinets, Stainless Appliances and Oversized Pantry. Spacious Master with Walk-In Closet and Updated Shower. Tiled Family Room with Impact Glass Slider to Pool and Double Ceiling Fans. Pool Patio Area includes Expansive Cool-Deck, 30'x11' Lap Pool, and Stone Waterfall with Stone Accents Throughout. Formal Dining Room off Kitchen and Sunken Living Room with Bay Window. Two Car Garage with Drop-Down Stairs, Work Bench & Storage and Washer/Dryer Area. If you want Springhill, this Home is A Must See! View Additional Remarks for Expanded Details!
Location
State FL
County Palm Beach
Area 5730
Zoning RS
Rooms
Other Rooms Family, Laundry-Garage
Master Bath Mstr Bdrm - Ground, Separate Shower
Interior
Interior Features Entry Lvl Lvng Area, Foyer, Pantry, Pull Down Stairs, Split Bedroom, Walk-in Closet
Heating Central, Electric
Cooling Ceiling Fan, Central
Flooring Carpet, Laminate, Tile
Furnishings Unfurnished
Exterior
Exterior Feature Auto Sprinkler, Custom Lighting, Fence, Open Patio, Shed
Parking Features Driveway, Garage - Attached
Garage Spaces 2.0
Pool Gunite, Inground
Community Features Disclosure
Utilities Available Cable, Electric Service Available, Public Sewer, Public Water
Amenities Available Sidewalks
Waterfront Description None
View Garden, Pool
Roof Type Comp Shingle
Present Use Disclosure
Exposure South
Private Pool Yes
Building
Lot Description < 1/4 Acre, Corner Lot, Paved Road, Public Road, Treed Lot
Story 1.00
Foundation CBS
Unit Floor 1
Construction Status Resale
Others
Pets Allowed Yes
HOA Fee Include Common Areas
Senior Community No Hopa
Restrictions Other
Acceptable Financing Cash, Conventional, FHA
Membership Fee Required No
Listing Terms Cash, Conventional, FHA
Financing Cash,Conventional,FHA
Read Less
GET MORE INFORMATION




