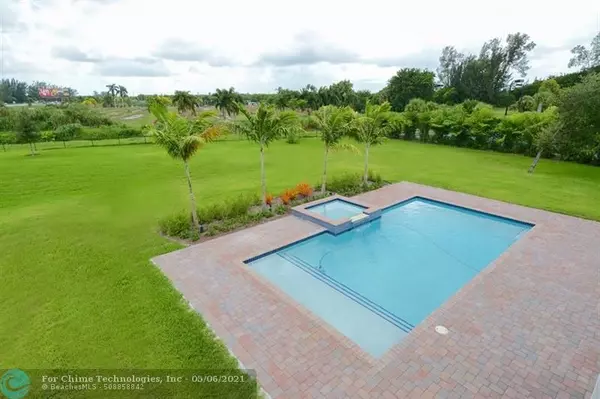For more information regarding the value of a property, please contact us for a free consultation.
8458 SAWPINE RD Delray Beach, FL 33446
Want to know what your home might be worth? Contact us for a FREE valuation!

Our team is ready to help you sell your home for the highest possible price ASAP
Key Details
Sold Price $1,280,000
Property Type Single Family Home
Sub Type Single
Listing Status Sold
Purchase Type For Sale
Square Footage 5,270 sqft
Price per Sqft $242
Subdivision Delray Lakes Estates
MLS Listing ID F1363191
Sold Date 03/31/16
Style WF/Pool/No Ocean Access
Bedrooms 5
Full Baths 5
Half Baths 1
Construction Status Under Construction
HOA Fees $168/mo
HOA Y/N Yes
Year Built 2015
Annual Tax Amount $2,776
Tax Year 2014
Property Description
NEW CONSTRUCTION PALM BEACH REVIVAL.5 BEDROOM,5.5 BATH OFFICE,THEATER-BONUS ROOM.MARBLE FLOORS IN ALL LVG AREAS,FIRE PLACE,MARBLE BATHROOMS ALL SECONDARY BEDROOMS WITH ATTACHED BATHROOMS& WALK IN CLOSETS.CHEFS GOURMET KITCHEN WITH CALIFORNIA ISLAND,42" WO OD UPPER CABINETS WITH SOFT CLOSE DRAWS,WALK IN WINE CELLAR,2 SINKS,DOUBLE OVENS,GAS COOK TOP POT FILLER & EXHAUST HOOD VENTED OUT,DOUBLE DISHWASHER DRAW UNIT,42" BUILT IN REFRIGERATOR.SPA MASTER BATH WITH,BIDET,OVER SIZED JACUZZI,SHOWER WITH RAIN HEAD.
Location
State FL
County Palm Beach County
Community Delray Lake Estates
Area Palm Beach 4730A; 4740B; 4840A; 4850B
Rooms
Bedroom Description Master Bedroom Upstairs,At Least 1 Bedroom Ground Level
Other Rooms Family Room, Maid/In-Law Quarters, Media Room, Utility Room/Laundry
Dining Room Breakfast Area, Formal Dining, Eat-In Kitchen
Interior
Interior Features Bar, Cooking Island, Elevator, Fireplace, Foyer Entry, Laundry Tub, Pantry
Heating Central Heat, Electric Heat
Cooling Electric Cooling, Ceiling Fans
Flooring Marble Floors, Wood Floors
Equipment Automatic Garage Door Opener, Central Vacuum, Dishwasher, Disposal, Dryer, Electric Water Heater, Microwave, Gas Range, Refrigerator, Self Cleaning Oven, Smoke Detector, Wall Oven, Washer
Furnishings Unfurnished
Exterior
Exterior Feature Built-In Grill, Fence, High Impact Doors
Parking Features Attached
Garage Spaces 4.0
Pool Below Ground Pool, Gunite
Waterfront Description Canal Front
Water Access Y
Water Access Desc Other
View Canal, Pool Area View
Roof Type Curved/S-Tile Roof
Private Pool No
Building
Lot Description 1 To Less Than 2 Acre Lot
Foundation Cbs Construction, Stucco Exterior Construction, New Construction
Sewer Municipal Sewer
Water Municipal Water
Construction Status Under Construction
Schools
Elementary Schools Olympia Heights
Others
Pets Allowed Yes
HOA Fee Include 168
Senior Community No HOPA
Restrictions Other Restrictions
Acceptable Financing Conventional, VA
Membership Fee Required No
Listing Terms Conventional, VA
Pets Allowed Dog Ok
Read Less

GET MORE INFORMATION




